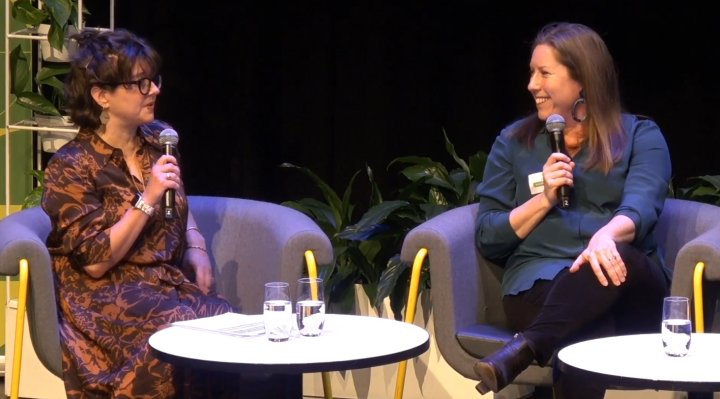BlueScope Highlights Circular Economy Approaches at Green Building Day 2025

BlueScope, as a major event partner, joined the Green Building Council of Australia (GBCA) for Green Building Day Sydney 2025 on 26 June at the Roundhouse, UNSW.
The program showcased best practice in Green Star projects through case studies and technical discussions, giving attendees practical insights to drive greater sustainability outcomes. Key themes included innovations in embodied carbon, sustainable and circular procurement, and accelerating the shift to reuse and circularity.
Representing BlueScope, Philippa Stone, Sustainability Manager, contributed to the panel discussion, Shaping a Sustainable Future through Circular Procurement and Responsible Materials. Moderated by Katherine Featherstone (GBCA), the panel also featured Bel Chellingworth (BC Consulting) and Ian Dixon (GHD).
Exploring pathways to circularity
The GBCA’s new resource, A practical guide to circular procurement, provides practical steps for embedding circular strategies into new buildings and major refurbishments. Designed for developers, architects, procurement managers, and government agencies, it supports informed decision making to minimise waste, reduce embodied carbon, circulate products at their highest value, and extend building lifecycles. The Guide aligns with government priorities, Green Star Buildings, and industry best practice to help accelerate Australia’s transition to a more circular built environment.
From this perspective, Philippa shared BlueScope’s approach, highlighting how steel can support sustainable building outcomes. Achieving these outcomes relies on combining steel’s inherent qualities - strength, durability, and recyclability - with thoughtful building design.
Philippa explored two key strategies from the Guide - dematerialisation and designing for reuse/adaptive reuse - emphasising how the early integration of circular design principles can unlock cost and carbon savings across a building’s lifecycle, while ensuring materials retain their value for longer.
Dematerialisation: reducing material use
Dematerialisation is about reducing the volume of materials required while maintaining functionality and performance. In the built environment, it is most effective when considered early in the planning and design phases.
At Smalls Road Public School in Ryde, NSW, prefabricated wall and roof modules made from TRUECORE® steel were manufactured offsite, then craned into position to form the upper-level frames and trusses. This approach not only improved construction efficiency - helping the project meet its deadline for the 2020 school year - but also supported the architectural vision.
The fully engineered, light-gauge steel frames, with their high strength-to-weight ratio, enabled a redesign that replaced the original concept of 230 tonnes of hot-rolled structural steel. Nearly 120 tonnes less steel was required, cutting embodied carbon by around 469 tonnes of CO₂-e.1
This project demonstrates how innovative design and material efficiency can deliver strong sustainability outcomes, reducing both resource use and emissions while still achieving project goals.
Designing for reuse and adaptability
Philippa also highlighted the potential for steel structures to be designed for disassembly and reuse in future projects through features such as bolted or screw-fix connections.
- Western Sydney Stadium: The stadium’s steel frame was consciously designed to embrace steel’s reuse and recycling potential. Unlike welded structures, its bolted steel frame can be unbolted to facilitate disassembly, removal, relocation, and reuse in future projects. Being relatively free of welded cleats and connections, the steel beams can be efficiently re-purposed into other projects requiring standard construction items. Contractor Lendlease’s procurement processes also provided full traceability of each element, down to individual assembly numbers, optimising opportunities for reuse well beyond the stadium’s design life.
- COVID-19 Surge Centre: The 51-bed emergency facility was delivered in just five weeks using prefabricated wall frames and roof trusses made from TRUECORE® steel. Engineered and designed for maximum flexibility, the structure could be flat-packed into 40-foot containers, transported, and re-established in a new location when no longer needed. This design ensured rapid delivery and provided for long-term reusability.
- Ramsay Clinic Northside: An example of adaptive reuse, this project used light-gauge steel frames made from TRUECORE® steel to enable the adaptive redesign of a 50-year-old building. Eight new floors were added while reducing the embodied carbon impact compared to constructing a new build.
Collaboration unlocks circular potential
“Steel has the qualities to support circular building,” said Philippa. “But it’s through collaboration across designers, developers, builders, and manufacturers that we can unlock its full potential.”
“By working together, we can achieve circularity goals, extend the life of materials, and make the most of the resources we already have,” she added.
Events like Green Building Day Sydney 2025 highlight how sharing practical strategies and real-world examples can help the industry deliver buildings that are efficient, adaptable, and ready for future reuse. Thoughtful design, combined with cross-industry collaboration, is key to driving a more circular built environment.
Further information - circularity in practice
Discover how BlueScope products are helping support more circular outcomes: