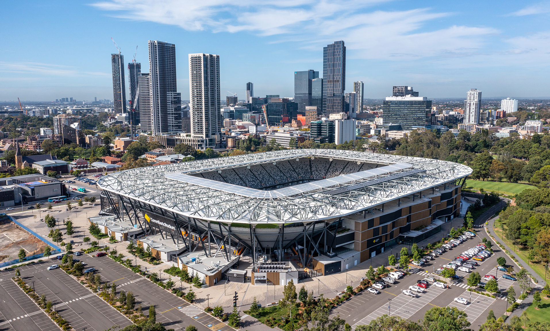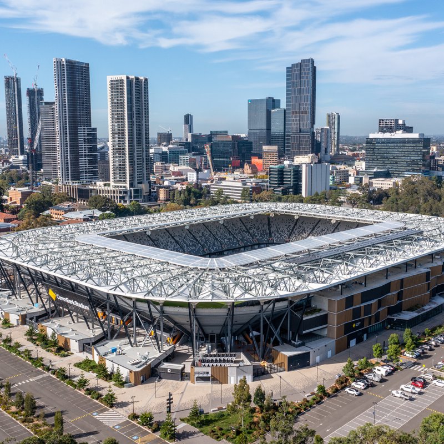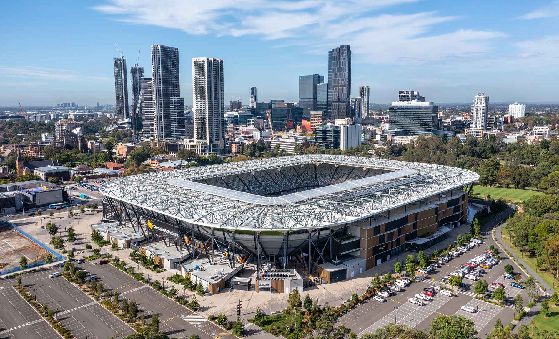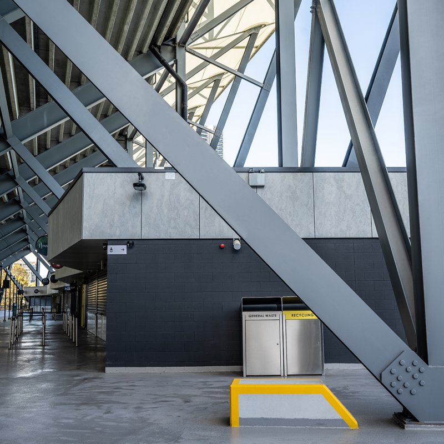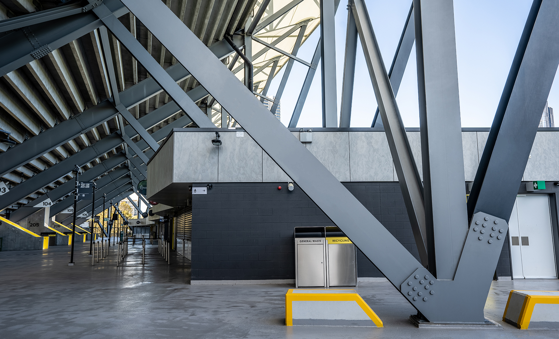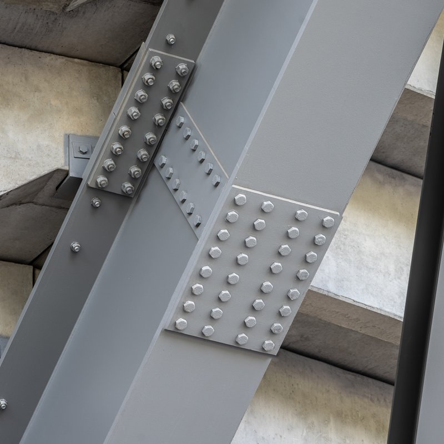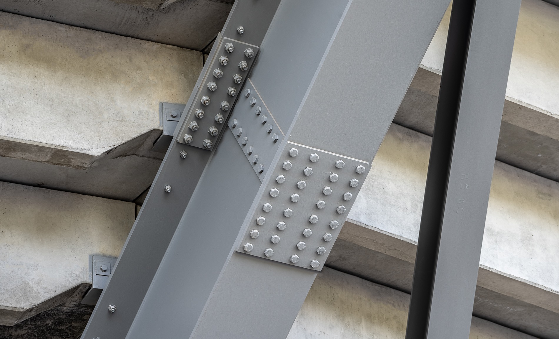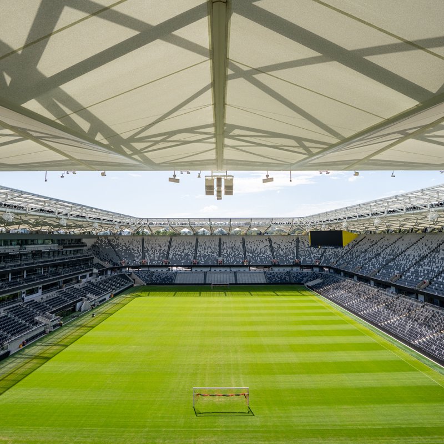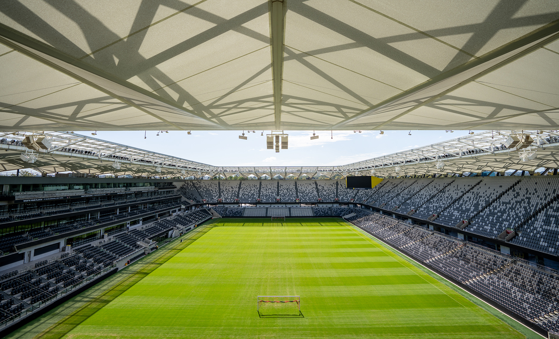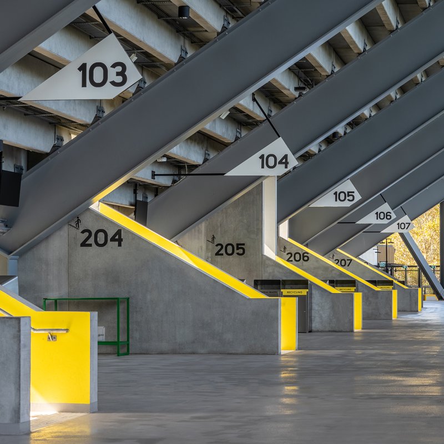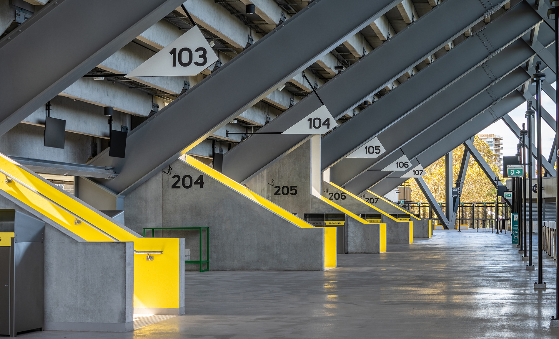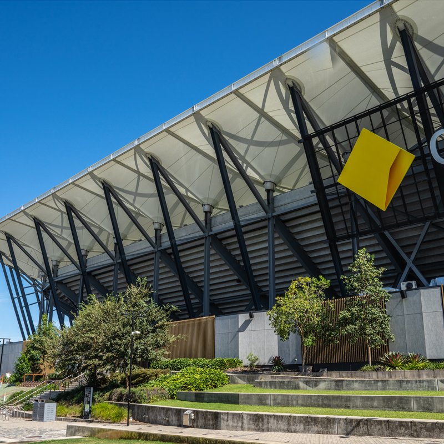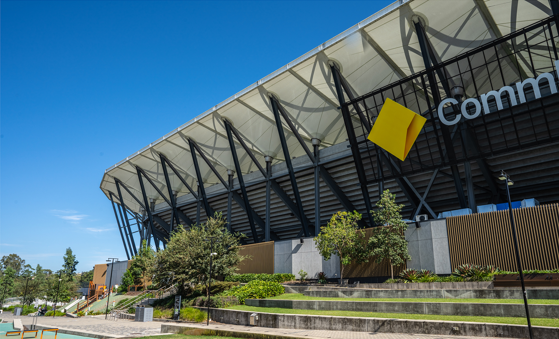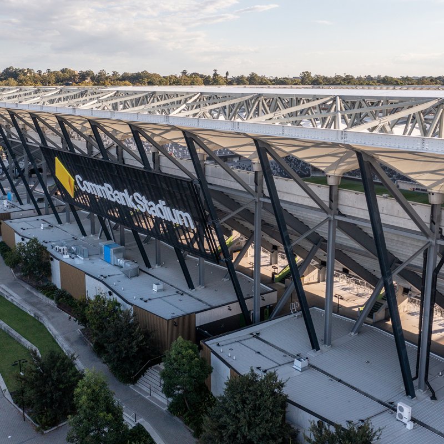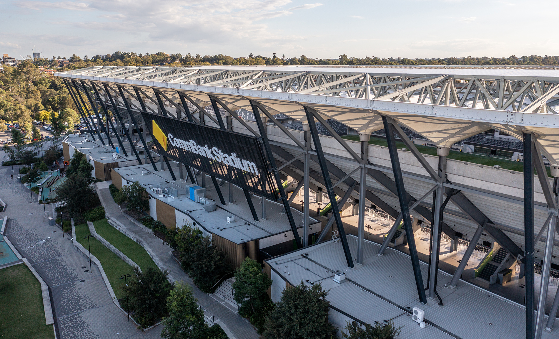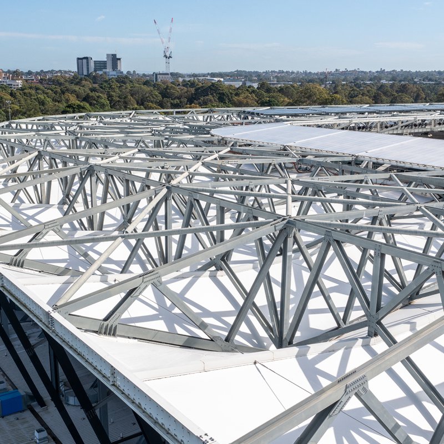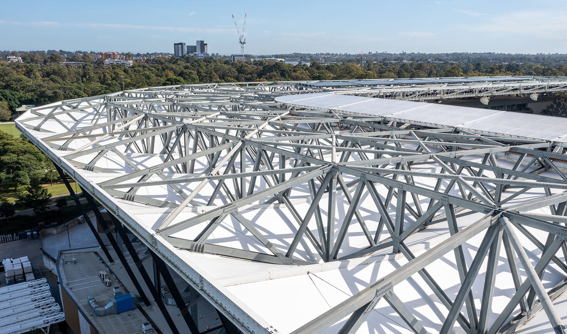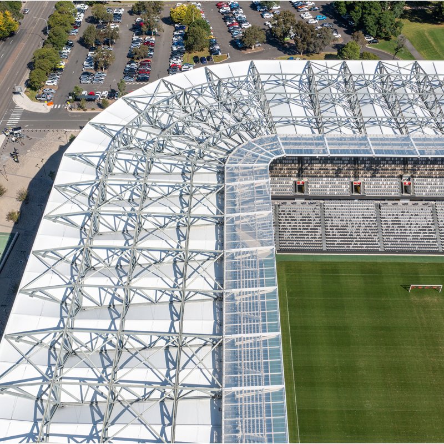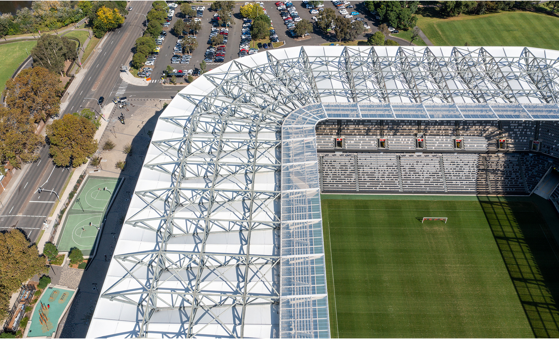Visionary stadium created from BlueScope steel.
Visually striking, Western Sydney Stadium1 provides a blueprint for the use of welded beam sections with expressed bolted connections to achieve build efficiency without compromising on aesthetics.
Located in the heart of Parramatta, Western Sydney Stadium now stands as testament to the industrial heritage of Parramatta and the greater Western Sydney area. In this project, open welded beams were extensively used to deliver a visually striking stadium that also had maintenance and recycling considerations incorporated into the design. Additionally, it showcases how the efficient use of a localised supply chain delivered on the ambitious timeline.
Key Project Stakeholders
In 2016, Lendlease was contracted by the New South Wales Government to design and construct this significant piece of NSW’s sporting infrastructure within the ambitious timeline of two and a half years. It was identified early in the project’s commissioning that innovative thinking in the design, materials selection and sourcing was required to deliver on this goal.
The Lendlease team were able to leverage their local and international experience of stadium construction. Lendlease quickly appointed architectural firm Populous along with the engineering advisory firm Aurecon to apply their unique skills to deliver this 30,000 seat stadium within the budget of $360 million.
Design Vision
Early in the design process, it was established that Western Sydney Stadium should be an elegant monument to the rich history of the area. Populous Architect, Al Baxter said of the project, “We wanted to speak of the industrial architectural language of Parramatta and Western Sydney, using clean lines, repetition and patterns to reference the steel sheds and industrial buildings of the twentieth century.”
“Equally important to Populous was the desire to enhance the connection between the audience and the spectacle before them. To achieve this, Populous designed a 28,000 square metre cantilevered roof structure that would cover the spectator seating areas below.”
Al Baxter said, “The use of steel was fundamental to the design.” Deploying steel in the design enabled open terraces, balcony suites and club rooms to be constructed without columns visually disrupting views of the pitch, so connection with the play and the surrounding crowd could be maximised.
While the timeline for the project was challenging, the roof design still needed to be visually engaging. The final design which visually celebrates the use of steel within the roof structure, is elegantly underslung with Polytetrafluoroethylene (PTFE) and Ethylene tetrafluoroethylene (ETFE) fabrics.
Welded Beams and Bolted Connections
With the design intent established, the challenge then re-focused on project delivery within the demanding timeframe. Lendlease’s Patrick Beshara, Project Manager for Structures and Building explained, “We needed a design that was quick to manufacture, easy to assemble, cost effective and architecturally impressive.”
In a nod to Sydney’s most famous steel structure, the Sydney Harbour Bridge, prefabricated welded beam (WB) sections with holes pre-drilled ready for bolted connection into flange plates were selected as the approach for the roof structure.
Within steel structures, typically roof trusses are comprised of structural steel hollow sections with complex connections welded together. However, according to Beshara, “Utilising bolted sections and flange plate connections was an opportunity for us to achieve efficiency. This eliminated the vast majority of welding requirements, especially on the main member lengths themselves.”
Engineered Detail
The challenge with this approach was a huge amount of repetitive custom welded beam sections, and bolted connections were required to be detailed.
In the Western Sydney Stadium’s roof alone, approximately 17,500 structural welded beams varying in length from 9 to 18 metres, and 45,000 custom connection plates of varying thickness and bolt hole configurations were required to be detailed and prefabricated. Packing plates were eliminated within the bolted connections, which reduced the weight of the roof trusses, and in the process removed the need for more than 2,000 connection plates within the roof and grandstand structure.
The Aurecon engineering team rose to the challenge of designing these custom steel sections with simplified bolted connections.
Joseph Pirrello, Aurecon’s Building Structures Practice Leader for the project, spoke of the benefits of engaging with BlueScope’s structural engineers early in the design phase, with the aim of maximising the use of automated prefabrication technology as these parts were designed.
In the design of the build, Aurecon was also challenged to see how it could positively affect the construction program. This was achieved with the modularisation of the roof structure into 56 identical yet independent roof trusses, which allowed for “flexibility in the construction program without needing design changes,” continued Pirrello.
Another challenge was the cantilevered roof needed to handle the load conditions created by extreme weather events such as a severe hailstorm. The use of steel in the design enabled a very robust structure to be engineered. Having each roof truss independent of the next meant that any load impact was isolated, with each roof truss designed to hold the weight of water in excess of 500 tonnes.
In commissioning this project, the NSW government was very specific about the design life of the structure, and the minimisation of ongoing maintenance costs. The benefit of the roofing fabric being underslung below the steel roofing structure was “it provides a walking platform, allowing easy access to inspect and service the steel members over time” Pirrello stated. Another benefit of the roofing fabric being positioned below the steel members is rainwater can wash salts and grime that may otherwise build up.
Aurecon’s engineers designed many of the innovative roof elements, such as the stainless-steel stormwater sumps, which further played an important role in achieving the roof’s final aesthetic.
Local Prefabrication and Delivery Efficiency
A critical factor before finalising material selection was ensuring the capability of the suppliers to deliver to the tight construction program.
The entire project used 4,500 tonnes of manufactured structural steel welded sections, of which 2,600 tonnes were for the roof alone. “Given the large volumes, we needed to lower the cost of the steel fabrication, by removing manual processes and transport where possible,” said Beshara. “We needed to utilise locally available materials and profiles that we could procure early,” continued Beshara.
“The logic behind our strategy for local fabrication and assembly of roof trusses was driven by transportation”, said Beshara. The sourcing of welded beams from BlueScope’s steelmaking facility at Port Kembla, “assisted us in efficiently processing the parts required for the project, as it reduced the number of processors involved in the production process, which in turn reduced the requirement for additional transport,” continued Beshara.
The use of bolted connections was also a time and cost saver as the steel assemblies were designed to be transported using standard trucks between fabricators which minimised the disruption to local streets and assisted the construction schedule.
Designed for Relocation, Reuse, Recycling
The design consciously embraced steel’s reuse and recycling potential. Unlike welded structures, Western Sydney Stadium’s steel structure can be unbolted, facilitating disassembly, removal, relocation, reuse, or recycling into the future.
Being relatively free of welded cleats and connections, the steel beams would allow for efficient re-purposing of the steel into other projects requiring these standard construction items.
Lendlease’s procurement processes were such that they provided full traceability of every element, down to individual assembly numbers -so certifications can easily be traced for every piece of steel, optimising the ability to reuse parts of this stadium's structure well beyond its design life.
BlueScope’s Welded Beam Capability
Located within 100km of the construction site, the 4,500 tonnes of structural steel used on the project was procured from BlueScope’s steelmaking facility at Port Kembla. Within kilometres of Port Kembla’s steelmaking facility, is BlueScope’s welded beam facility, which was tasked with making the code compliant2 welded beams to the required specifications.
With BlueScope involved in the project early, Pirrello said, “We could work with the mill and come up with the most efficient scenario making the whole process a lot simpler and more economical.”
“We gas cut all the strips we needed, before assembling and welding the strips on the processing line,” said Joe Ciccone, BlueScope’s Welded Products Coordinator.
Substantial adjustments to BlueScope’s fabrication methods were required to process the number of non-standard welded beams used in stadium’s roof. “It had its challenges, but we’re a lot smarter for it,” reflected Ciccone.
Once manufactured by BlueScope, the welded beams were transported directly a short distance to the steel distributor and fabricator, Southern Steel Supplies, who further processed the welded beams in accordance with the detailed engineering drawings provided.
Southern Steel Supplies have steel processing capabilities which include fast, precision saw and plasma cutting of structural steel products allowing for mitre cutting, coping, notching and holes for beams up to 1200mm deep and 20m long.
The welded beams of varying depths were cut to lengths of up to 18 metres long and drilled with the appropriate holes to receive connections in accordance with the engineering details.
With approximately 17,500 welded beams and 45,000 connection plates required for the stadium roof alone, Beshara stated that “an automated beamline processing approach was chosen to reduce manual labour and maximise productivity by producing structural members ready for delivery and installation on site.”
Southern Steel Supplies’ NSW State Processing Manager, Greg Peat, believes that the time and cost savings achieved by using automated steel processing capability will drive further uptake of this technology.
After fabrication, the beams and connections were either forwarded to other local steel fabricators for additional processing or sent directly to the coaters as the last stop prior to delivery to site.
Assembly at Site
With the challenges associated with transporting 8.5 metre deep roof trusses through urban streets, the decision was made to transport the roof trusses in components and assemble all 56 cantilevered roof trusses on the ground prior to lifting them into position.
“Stadium roofs of this nature generally involve a significant amount of working at height,” said Beshara. This approach reduced the number of hours working at heights.
The Western Sydney Stadium proved a boom for local companies, with $60 million in construction goods and services sourced from Western Sydney businesses during the construction phase.
The modular approach to the roof structure also improved efficiency at site. “It didn't matter whether the roof trusses at Bay 56 or Bay 25 went in first, at any point in time - it was completely flexible,” continued Pirrello.
The outcome was the stadium was open to the public for a first look by the deadline in mid-April 2019. “Stadiums generally go over time, and we delivered Western Sydney Stadium on time,” said Pirrello.
Accolades
Not only visually striking, the innovative use of steel in the design has enabled audiences to be positioned close to the play with great visual connection to the field and the surrounding crowd.
The innovative thinking in the design, materials selection and sourcing has seen this project win several prestigious awards including:
- NSW Australian Steel Institute Steel Excellence Award for ‘Large Projects’ in 2020
- NSW Chapter of the Australian Institute of Architects’ COLORBOND® Award for Steel Architecture in 2020.
- In May 2020, Western Sydney Stadium became the first stadium in the world to achieve LEED3 v4 Gold Certification from the US Green Building Council.
Perhaps most significantly, this project provides a blueprint for use of welded beam sections with bolted connections to achieve build efficiency without compromising on aesthetics.
Western Sydney Stadium will stand as a testament to the beauty and efficiency of using locally manufactured and processed steel, while paying homage to the industrial heritage of Parramatta and the greater Western Sydney area.
- Western Sydney Stadium was known as BankWest Stadium before September 2021 (CBA owns BankWest); the change from Bankwest Stadium to CommBank Stadium officially occurred 1 October 2021.
- AS/NZS 3679.2:2016 Structural steel Welded I sections.
- Leadership in Energy and Environmental Design (LEED) is an internationally recognised accreditation system promoting the use of sustainable building practices.

