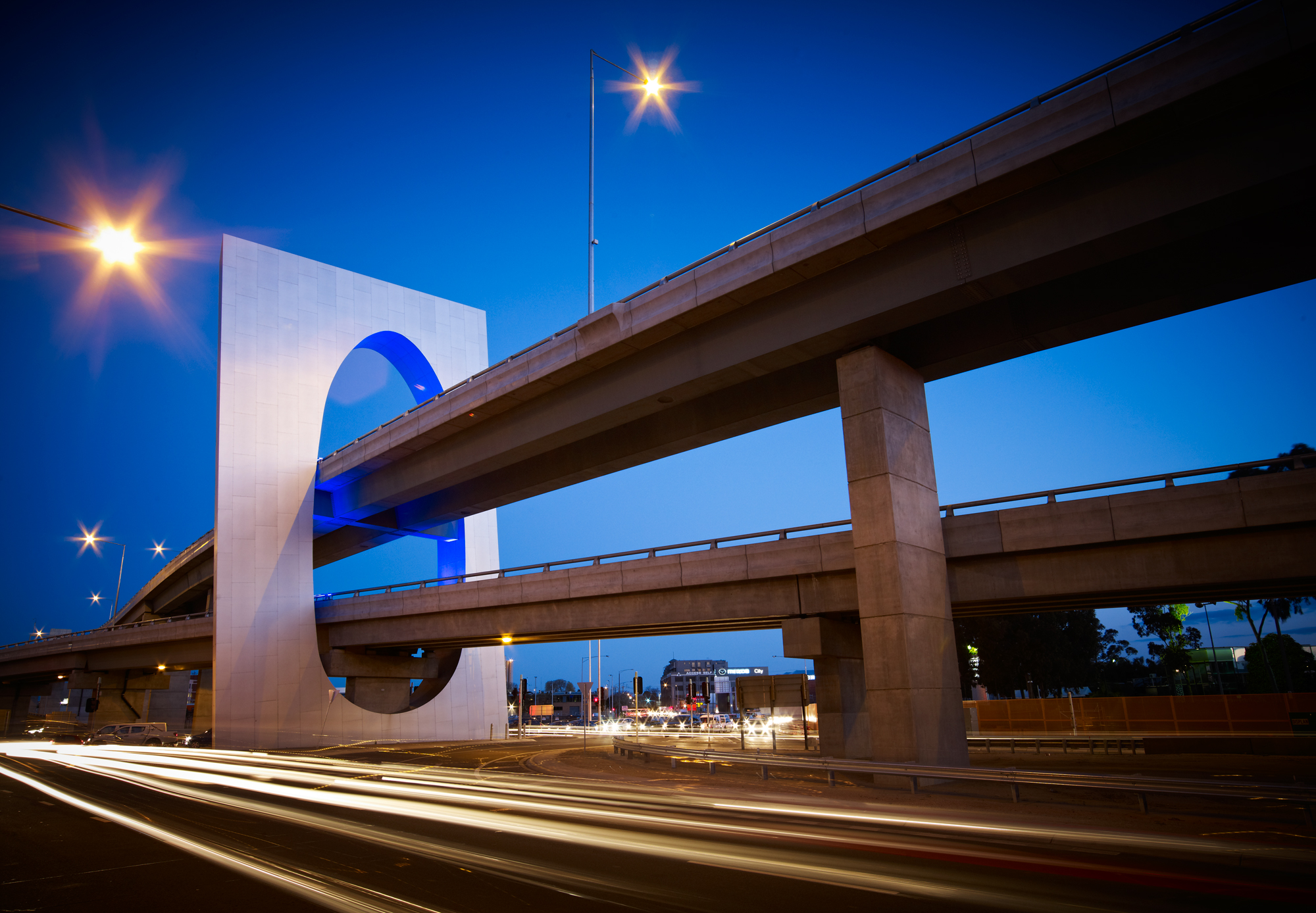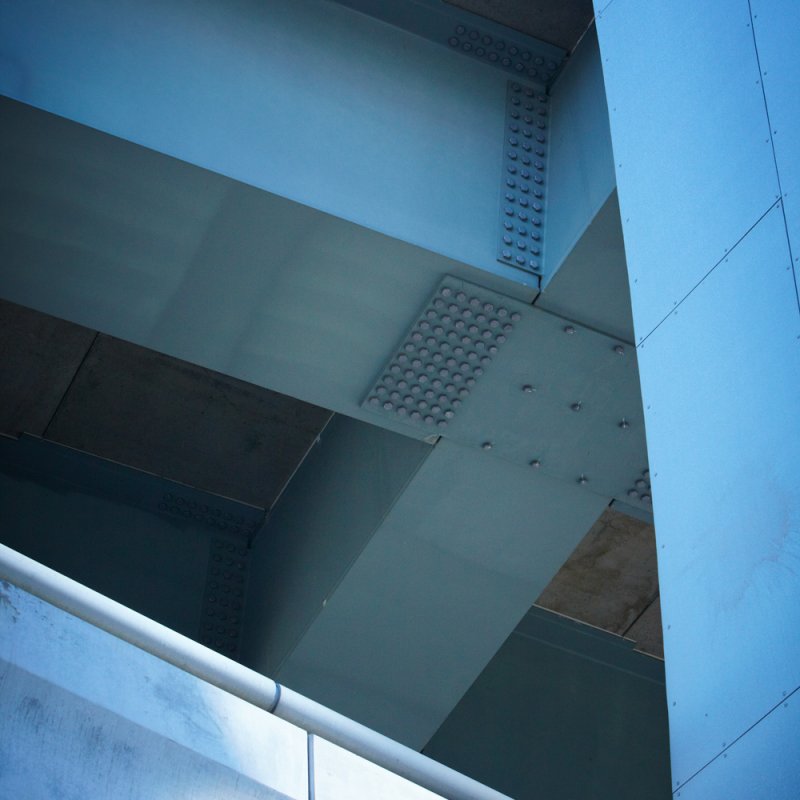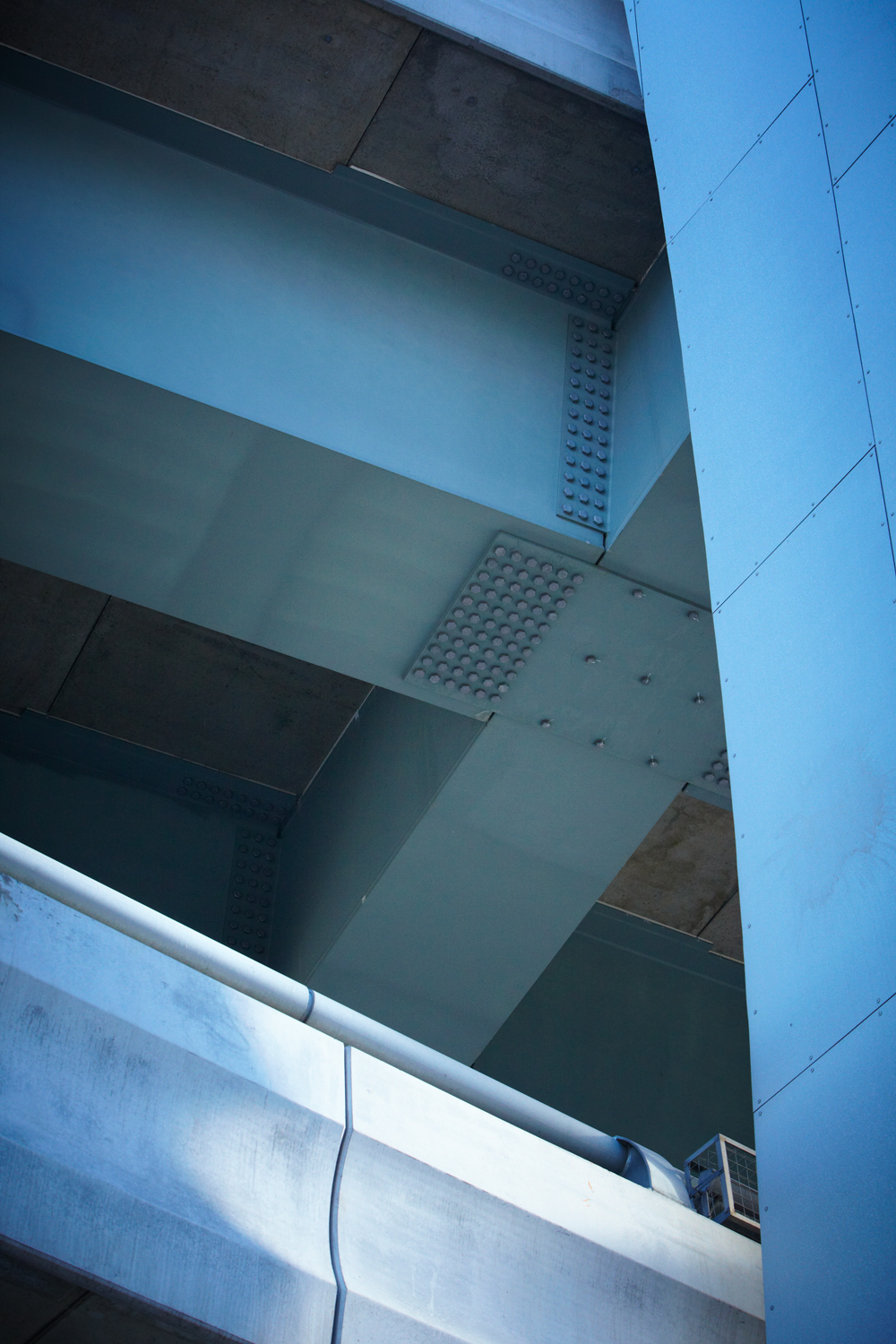Complex engineering geometry for simpler transport
There are enough engineering challenges involved in building roads on a greenfield site, but developing new infrastructure to integrate into an existing, congested inner-city urban footprint can be an even more daunting challenge. This was the situation facing a consortium of engineering companies – the West Gate Freeway Alliance – when designing, constructing and integrating new bridges and off-ramps into a section of Melbourne's much-used West Gate Freeway.
The construction constraints in this busy urban area included determining the selection of pier locations amongst existing facilities and buildings. Somewhat ironically, the objective of this complex piece of engineering was to ease and simplify traffic congestion.
At the heart of the project were fabricated beams installed over roads, tram tracks and businesses, using XLERPLATE® steel. Each steel beam length, and consequently the splice locations, was detailed in such a manner that allowed for easy transport of beams, keeping their weight within available crane capacity limits.
The off-ramps were integrated into an existing complex geometry of bridges and roads, with the bridges being comprised of a prestressed concrete box girder with varying cross fall and longitudinal grades. The new work had to complement existing conditions and characteristics, with the Alliance creating 3D models to assist in project conceptualisation.
This approach led to an engineering outcome with an accuracy of within 2mm, whilst it also helped reduce the amount of materials needed, leading to costs savings and a sustainability 'upside'.
The Alliance – comprised of VicRoads (the ultimate project client), Thiess, Baulderstone, Hyder Consulting and Parsons Brinckerhoff – used electronic data (to help with the 3D modelling) as the 'issue for construction' documentation, rather than traditional drawings. Generation of this documentation took place prior to the work done by shop detailers to ensure that all elements would fit together accurately on site – particularly useful given the numerous sub-contractors used on the project.
The ramps' cross fall was a slope that 'fell' away from the centre of the road, whilst the ramps themselves had a slope enabling traffic to join or leave the freeway, the latter existing at a height above connecting roads. The XLERPLATE® steel girders were fabricated to align with the rising or falling, as well as curving, off-ramps.
Leading fabrication and engineering company, Haywards Steel Fabrication and Construction, fabricated the off-ramps using 1,500 tonnes of grade 350LI5 XLERPLATE® steel, supplied by BlueScope Distribution. The steel was used to fabricate top and bottom flanges, webs and some internal gussets/stiffeners in 45 trough girders used in three separate bridges.
Experienced Haywards Project Manager, Shaun Brown, explained that steel was used for the project as girder span requirements exceeded that applicable for concrete. "All girder parts were cut using electronic files provided by detail drafters," Shaun continued. "These files included mark outs for internal fittings (stiffeners etc). This information was passed to our profile cutting machine which cut and marked the plates, resulting in reduced fabrication time.
"A lot of work went into the 'nesting' of girder parts, optimising the steel to maximise cutting sizes and therefore reduce the overall number of butt welds required," said Shaun.
Shaun Brown, Project Manager, Haywards
The steel trough girders provided an effective solution for the bridges, according to the Alliance. They had the required capacity to span between existing obstructions, whilst also allowing for horizontal curvature of the bridge deck without causing significant extra work to be undertaken.
Using grade 350 XLERPLATE® steel allowed for down-gauging while still meeting design specification, resulting in a significantly lighter beam weight than if grade 250 steel had been used. The bridge has a supertwist over one of the spans that was easily accommodated in the girder geometry, with the strength of the XLERPLATE® steel assisting with this extraordinary engineering outcome.
The 45 metre long beams were fabricated by Haywards in Tasmania and transported by ferry to Melbourne. As there was no provision for storage on site, the girders needed to be delivered 'just-in-time' when installation was required.
One of the more significant engineering challenges of the project was ensuring the transfloor (pre-cut concrete panels that sit on top of the steel infrastructure) would fit over the shear studs on the beams. This was successfully undertaken.
Fundamental to this project's success was the 3D modelling done at the design phase. It was critical, according to the Alliance, that the design could be transferred to the shop floor as electronic data with all its integrity maintained. The collaboration with design electronic data (CAD files) and electronic data from the shop detailers was checked and verified simply by laying one file over another. The checking procedure was extremely efficient due to the compatibility of software, with shop drawings being approved within days of their issue.
Recognition: West Gate Freeway Alliance design team members Bernard Georgelin, Paul Michaud and Sleiman Mikhael contributed their expertise and insight to this article.








