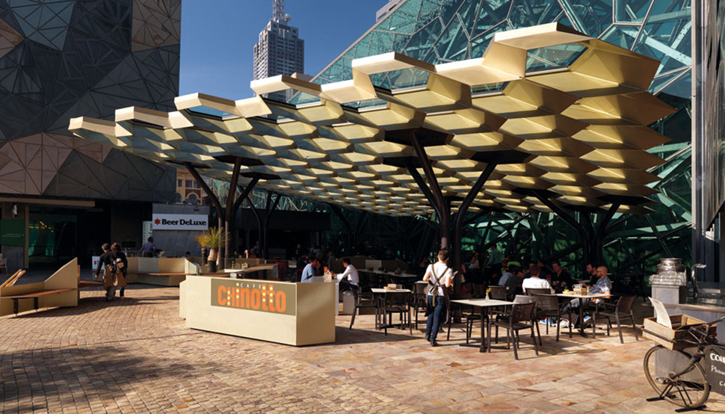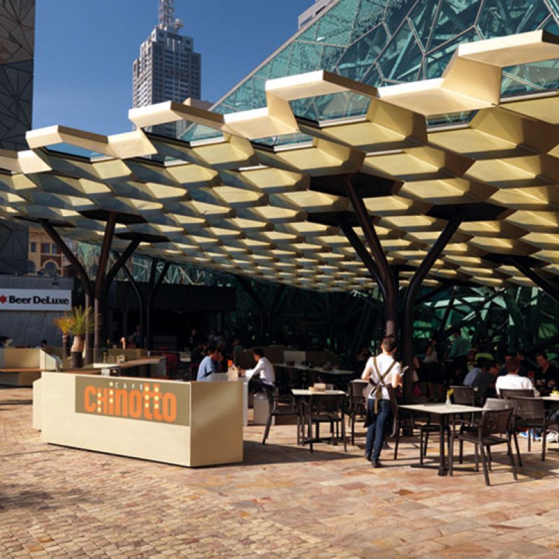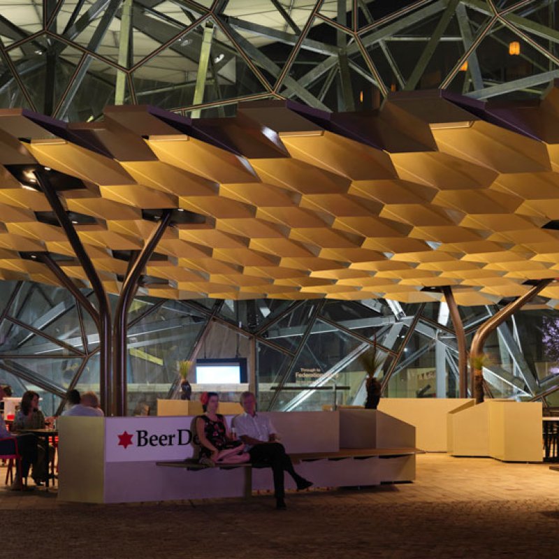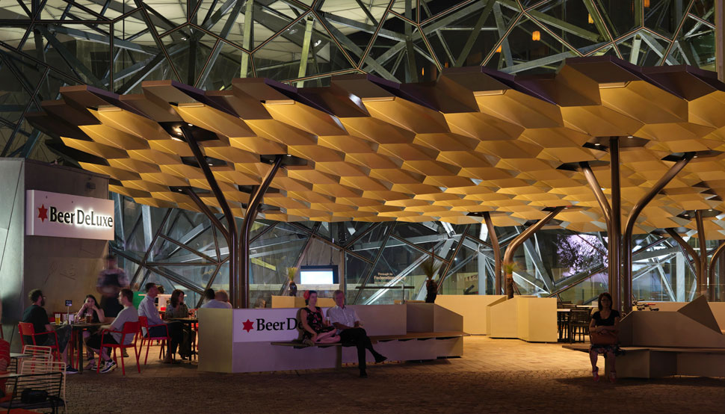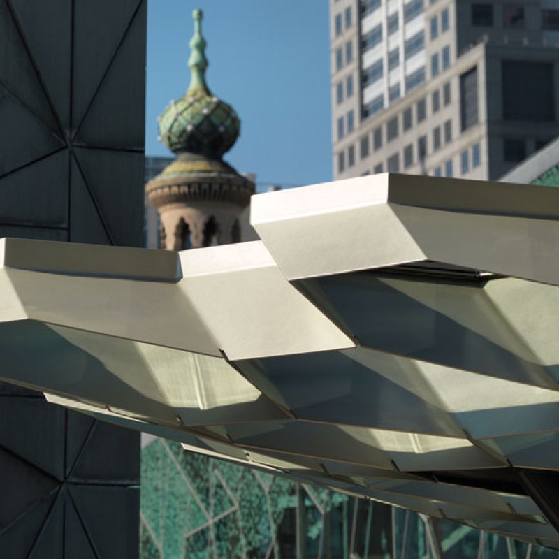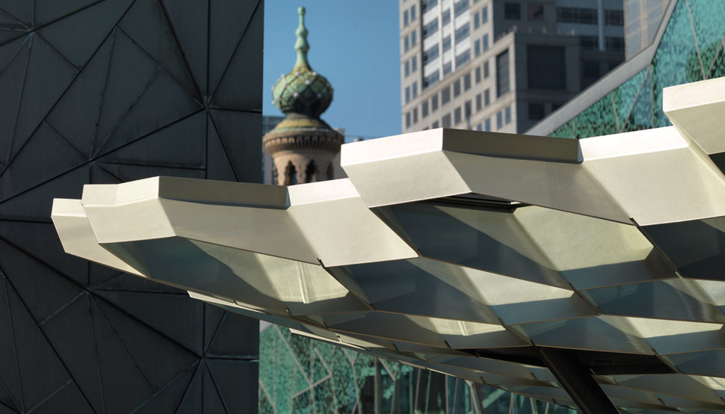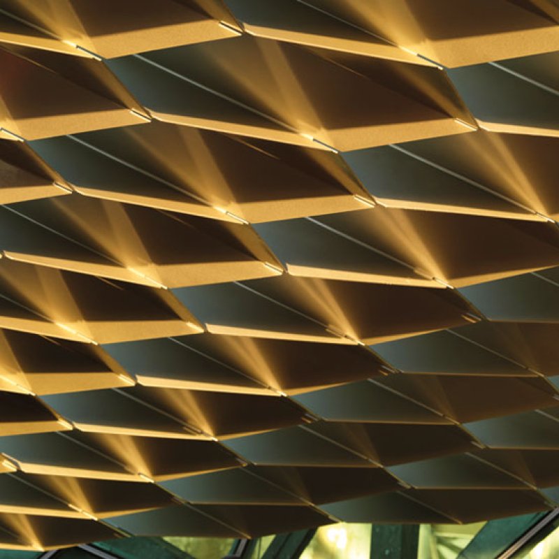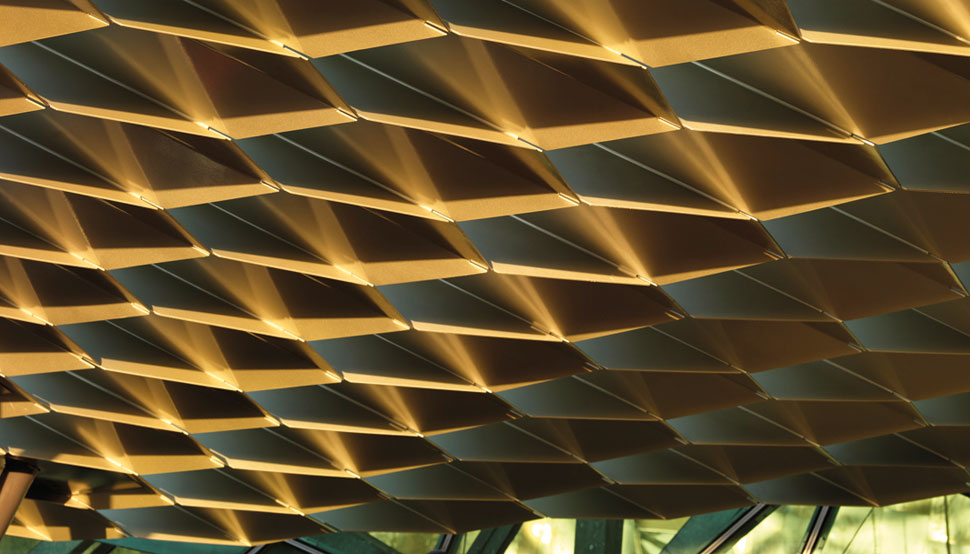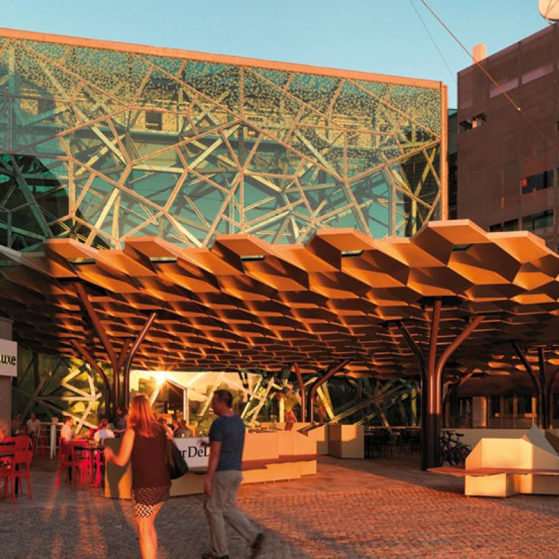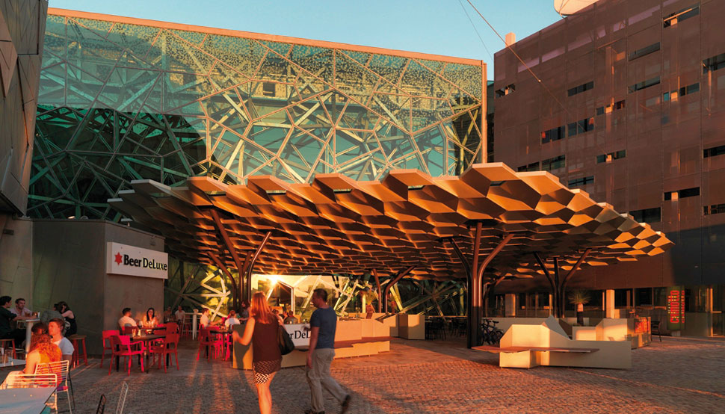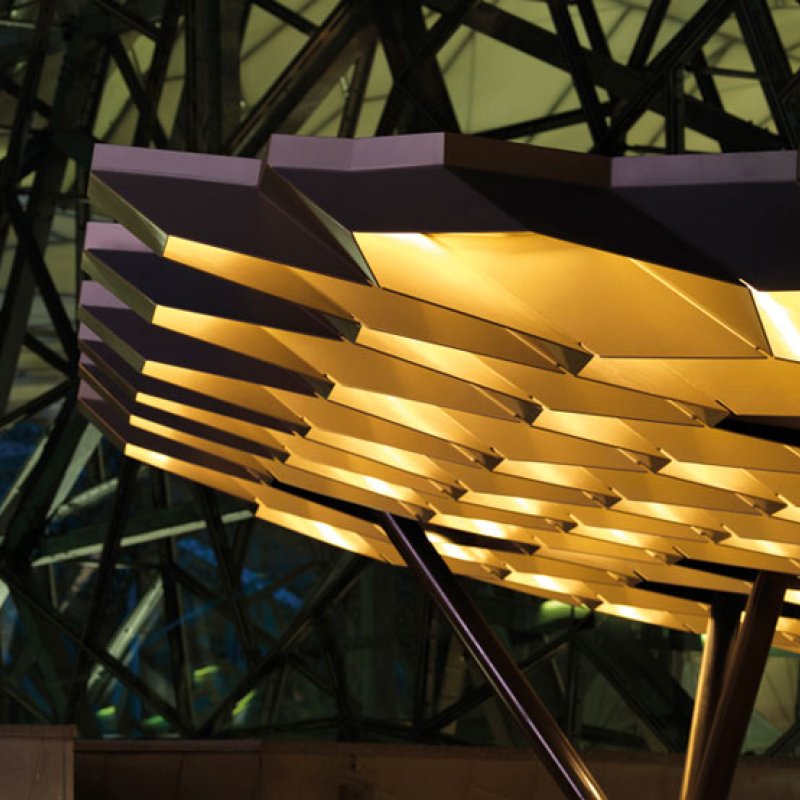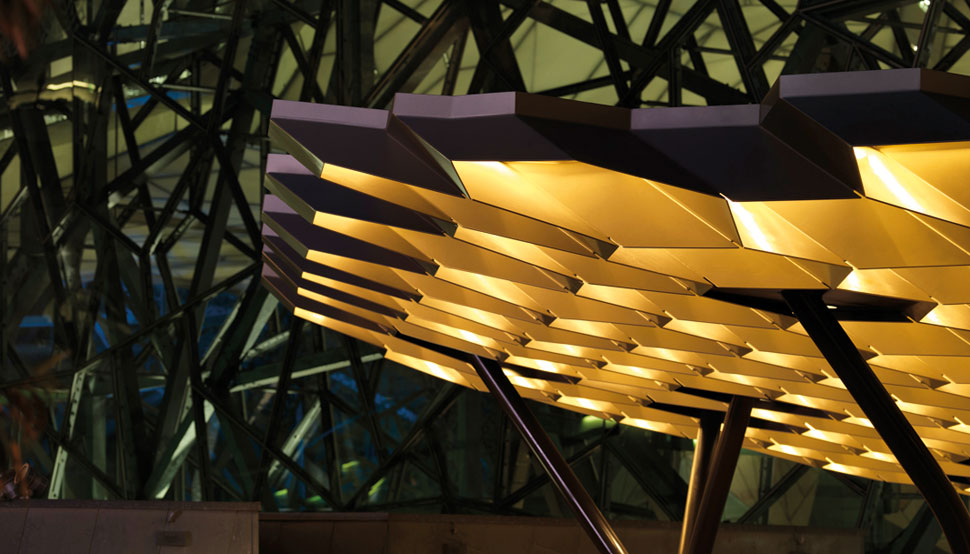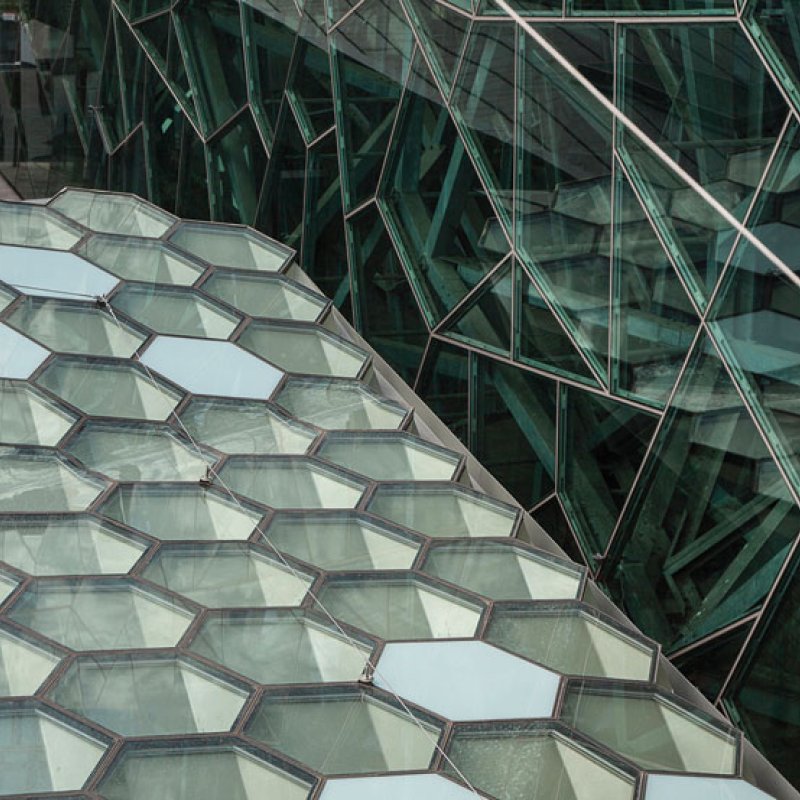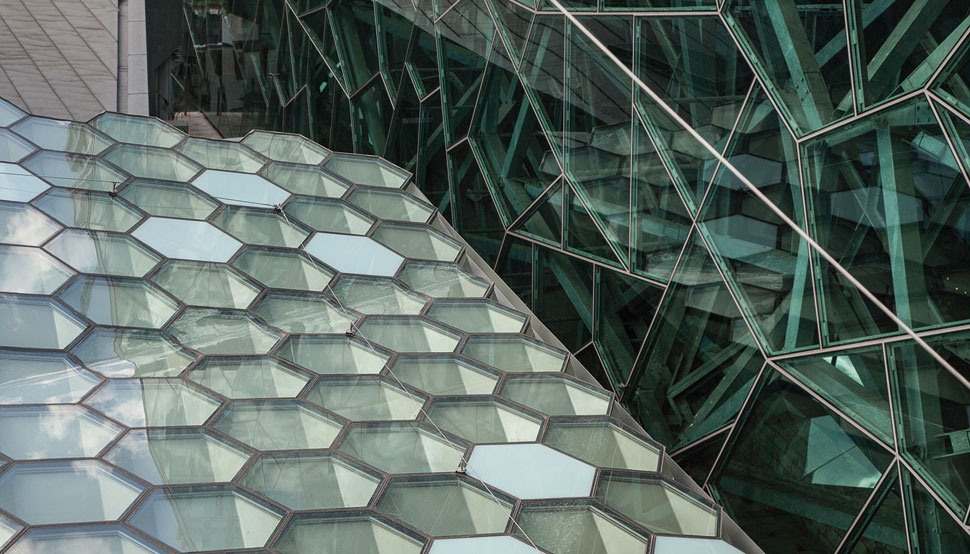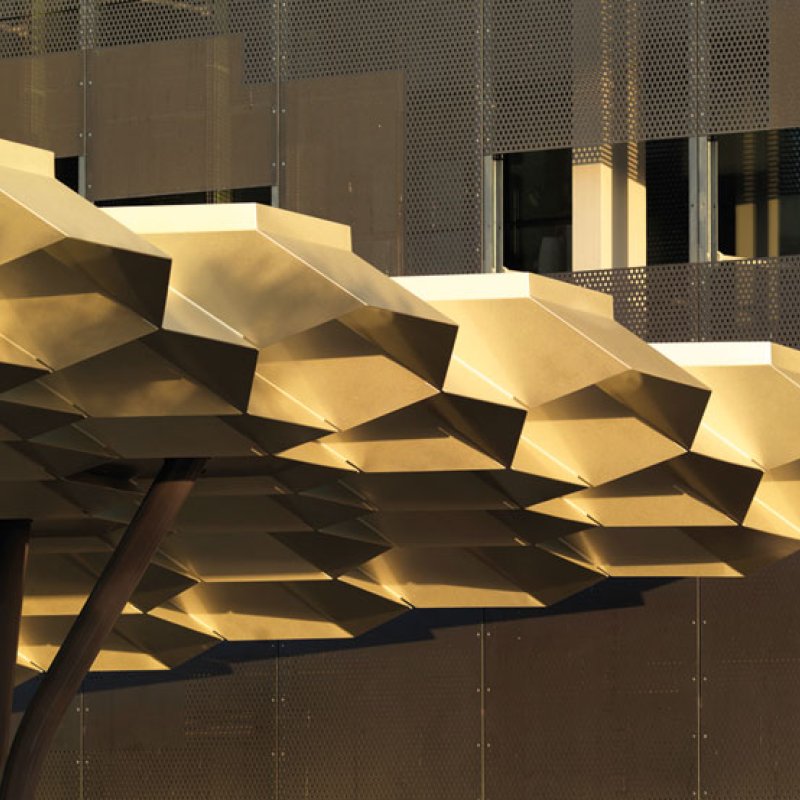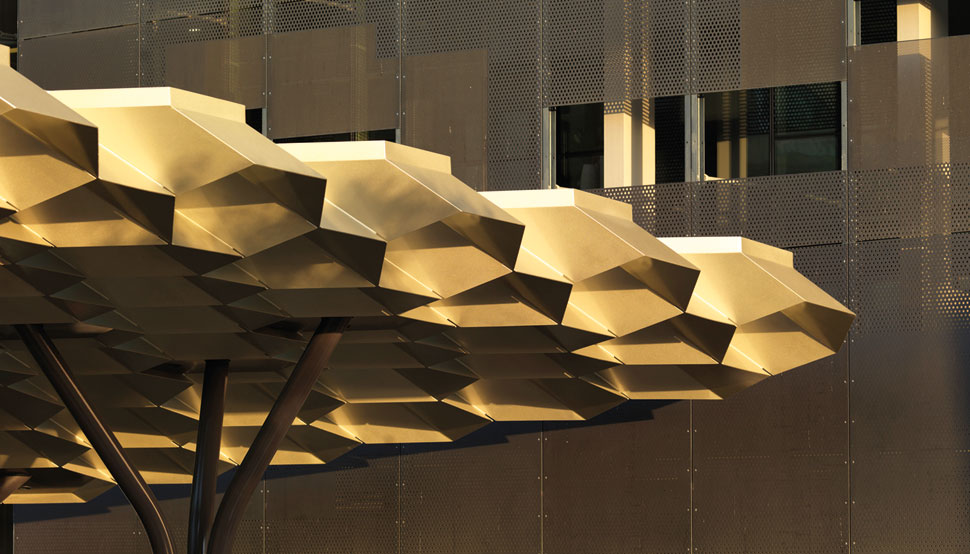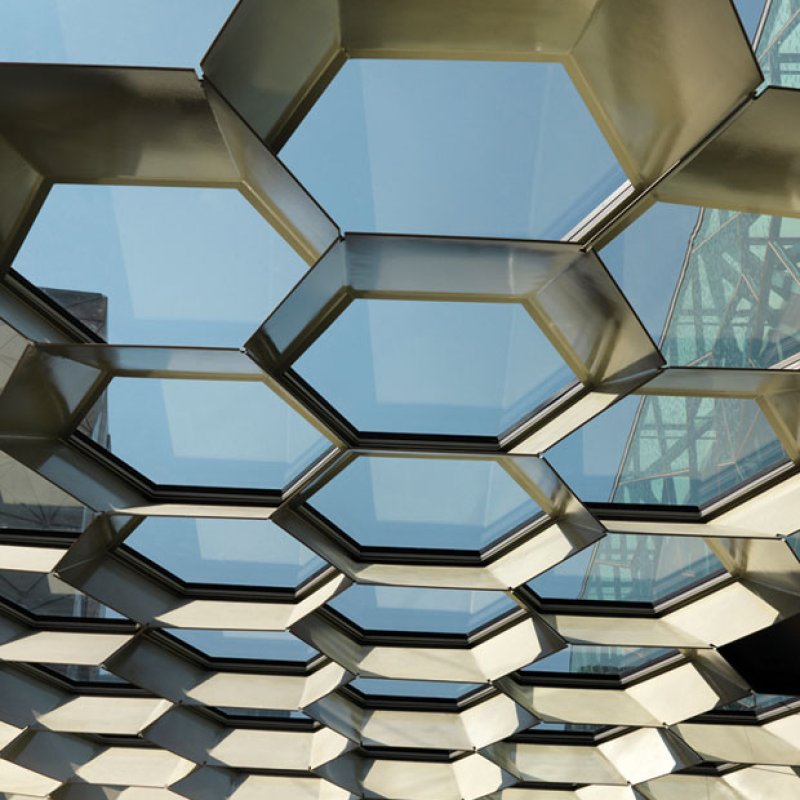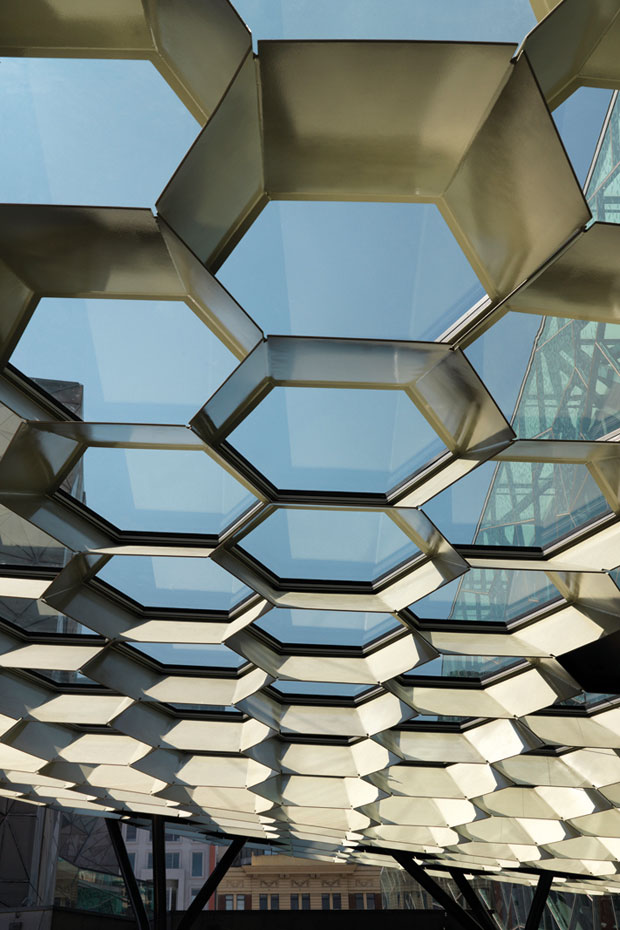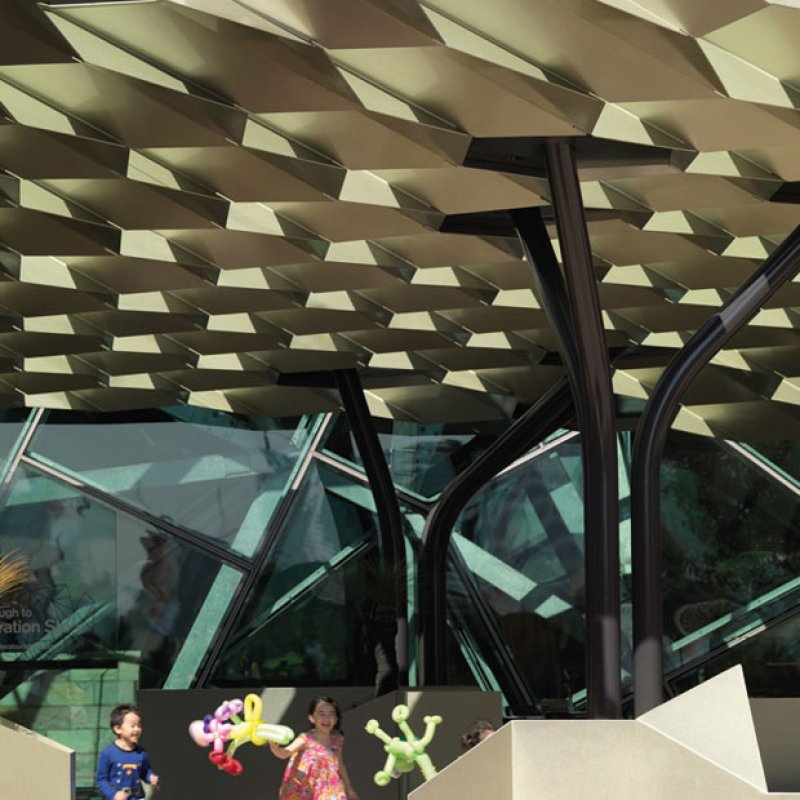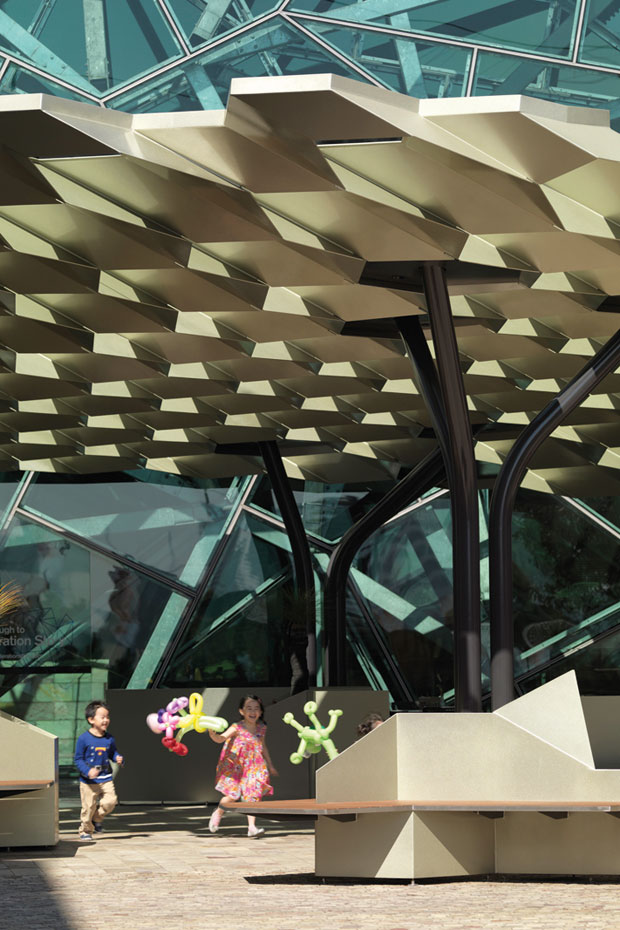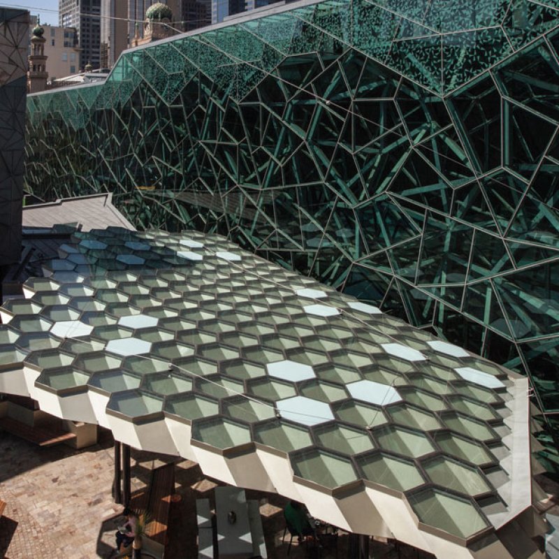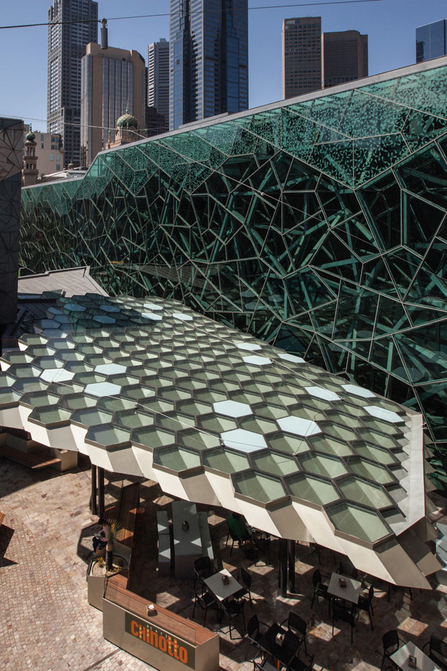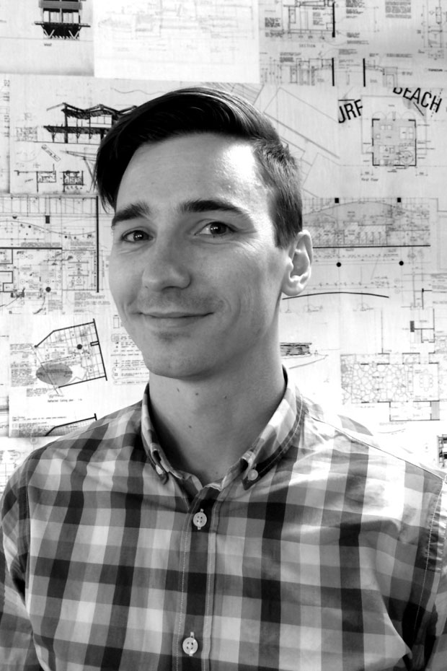Maddison Architects has leveraged 3D software to create a marvellously ethereal, self-supporting steel canopy in Melbourne’s Federation Square.
Maddison Architects was asked to tackle an architecturally underperforming eastern corner of Melbourne’s Federation Square.
The architects suggested response for the canopy was selected as stage one of a three-stage revitalisation project,” explains Kim McLaren, architect at Maddison.
As well as providing shade for café patrons and directing pedestrians into the atrium beyond, McLaren wanted the new insertion to read as a sculptural element. “We needed to design a standalone object that would be strong enough – with sufficient bulk and critical mass – to not disappear or get lost in that space,” he says.
“There were several key constraints that guided the design, including a short timeframe for on-site construction, difficulty accessing the site, and weight limits that result from Federation Square’s concrete platform foundation, which straddles railway tracks below.
“Essentially we had to develop a system that could allow the canopy to touch the ground plane as lightly as possible, without relying on any of the surrounding buildings for support,” McLaren says. “So we investigated different structural systems, and which forms would give us good cantilevering ability from column supports with big spans.
“That’s how we came across the hexagonal or honeycomb lattice, which has a great inherent structural strength, strength-to-weight ratio and rigidity in its form, and allows that flexibility of design,” he says.
Kim McLaren, Architect, Maddison Architects
The architects then began discussions with structural engineers at Hyder Consulting to refine the honeycomb shape for optimal solar performance. “In winter, you want to limit the amount of shade cast by the structure, but in summer people want to retreat into the shade, particularly during heat waves such as Melbourne experienced this year,” McLaren says.
The project progressed through many computer programs, firstly at Maddison where the original concept was created in SketchUp.
Design was undertaken in Rhino and documentation in AutoCAD, then at Hyder, where Strand7 was used for structural analysis, and finally at Two Feathers, the shop drawing detailer, where Inventor was used for the steel work. McLaren says it was a demanding process to determine the spans and a uniform steel thickness that would support the entire canopy.
“Hyder were fantastic in enabling us to refine that structural system down to just eight millimetre-thick steel plate throughout.” McLaren says. “A lot of people don’t realise when they look at the structure that there are no big steel beams, there’s nothing hidden to hold it up: it’s completely self-supporting using just 8mm thick BlueScope XLERPLATE® steel welded together.”
The team initially considered two possible construction materials for the canopy, but, with input from the fabricator, eventually settled on BlueScope XLERPLATE® steel 250 Grade 8mm-thick plate. “We were conscious of keeping the total weight of glass and structure down, because the project cost would have doubled if we’d had to reinforce the supporting columns at railway track level,” McLaren says. “Our research revealed that steel was the most economic and logical, in terms of ease-of-fabrication and welding on site.”
The decision to use BlueScope XLERPLATE® steel was made primarily by the fabricator, although architect and engineer stipulated the thickness of the plate and to ensure the chosen product would perform to specification.
The hexagonal canopy is supported by six ‘trees’ or columns, each with three ‘branches’. Four of the ‘trunks’ were made using mild steel and two were constructed with stainless steel: they function as integrated downpipes. All of the steel was treated with a four-layer paint system that is expected to last for 50 years: the canopy was finished with a metallic gold paint in the colour FX 41/089, which gives it the impression of glowing or sparkling depending on the sun’s angle, while the ‘trees’ were painted in grey, so they appear to recede into the background.
Despite the Cloud Canopy being challenging on myriad fronts, not least of which is its complex steel geometry, Maddison Architects has produced a spectacular result. “Fed Square management wanted something special in that place, and so while what we’ve created is not the simplest, most rational or cheapest shade structure,” McLaren says, “they were willing to set budget aside for the sake of a high quality, crafted object.”
