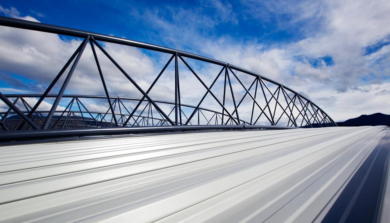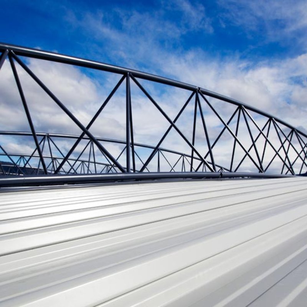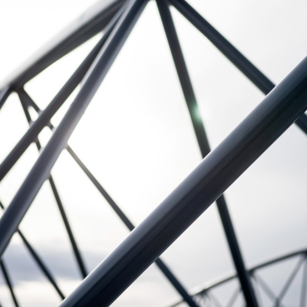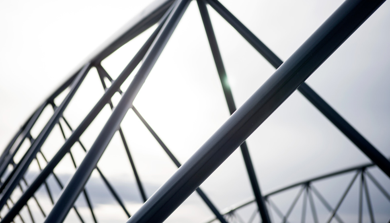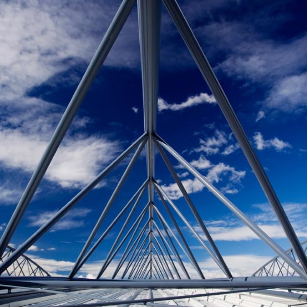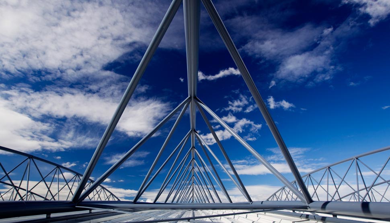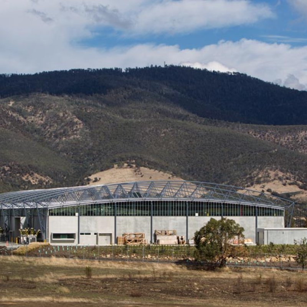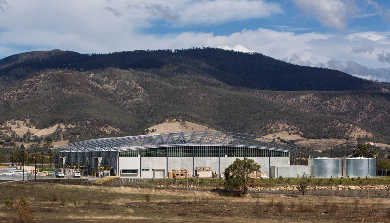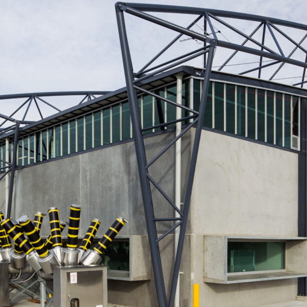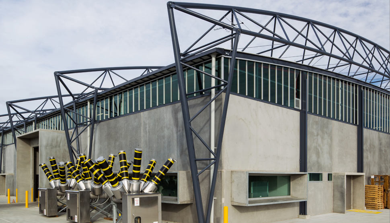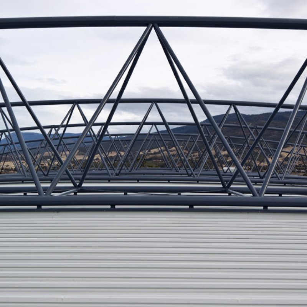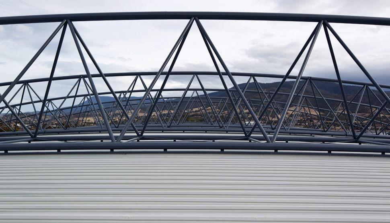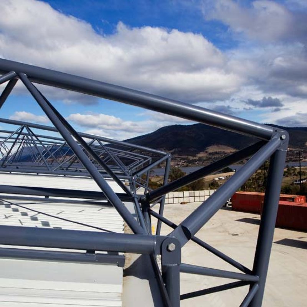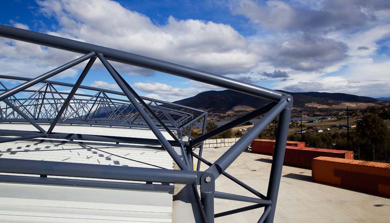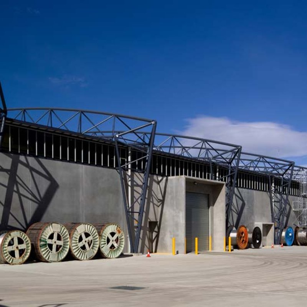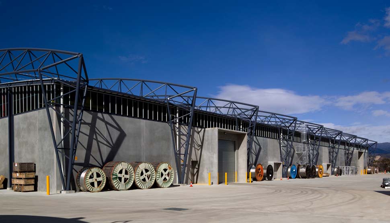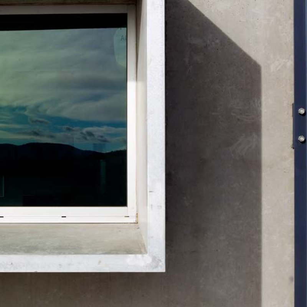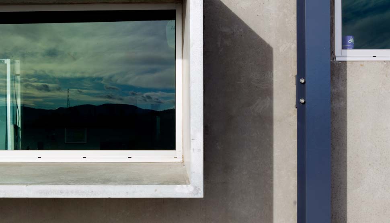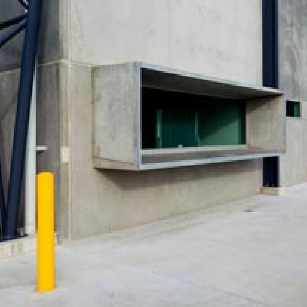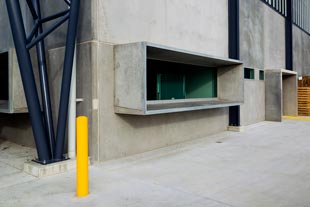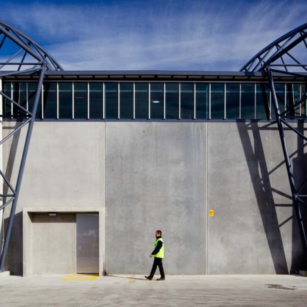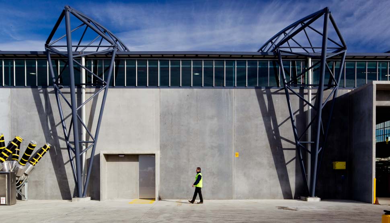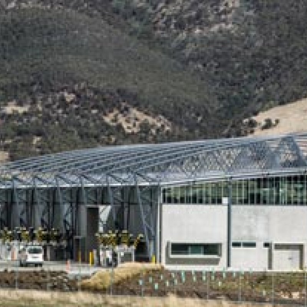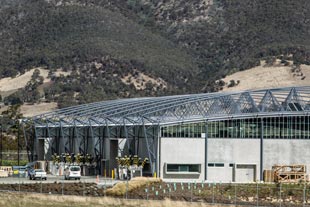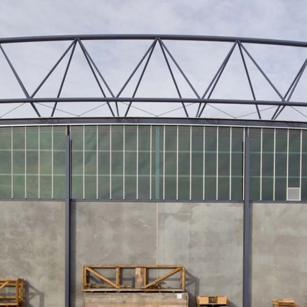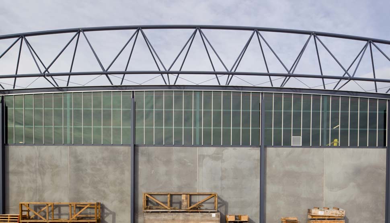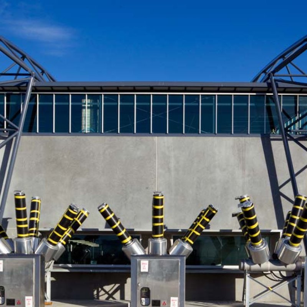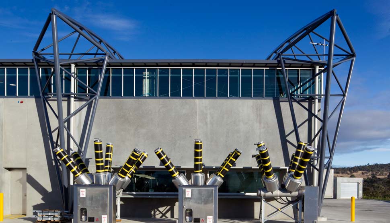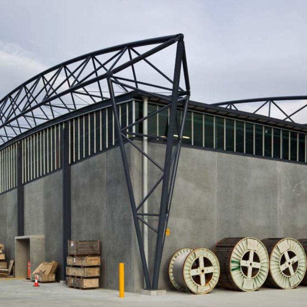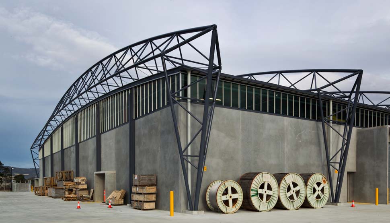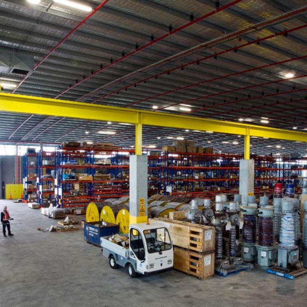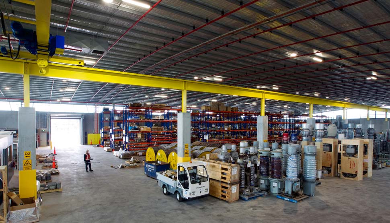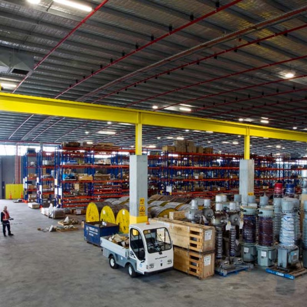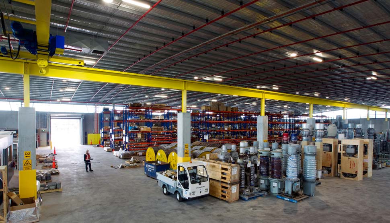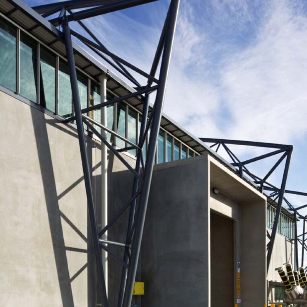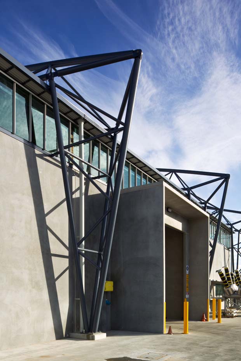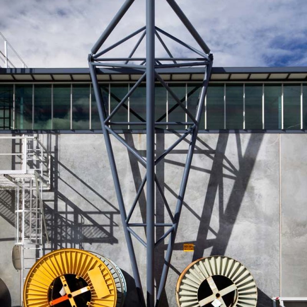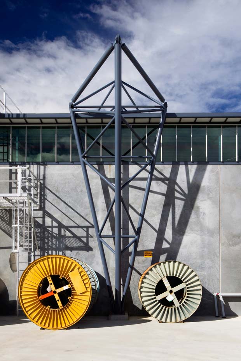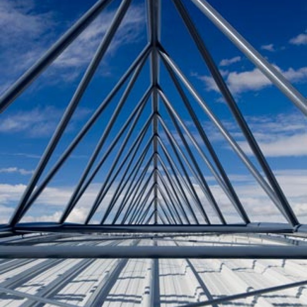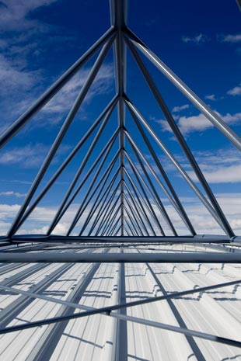Big doesn't necessarily equal boring when it comes to industrial structures designed by Heffernan Button Voss Architects.
Sitting among banal sheds that house farm machinery dealers, hardware stores and bulky goods outlets, the Transend Primary Store at Bridgewater, north of Hobart, is a modern marvel. The facility consolidates central storage for Transend Networks and houses about $10 million worth of equipment for repairs and maintenance.
The enclosed floor area of the Transend Primary Store is 5,000m² – but at 54m wide, the roof span is approaching bridge-like proportions, which called for an alternative design strategy.
"We experimented with methods of producing huge spans without interior columns and consulted with Jim Gandy about how to achieve that in an economical and practical way," HBV director Paul Newman says.
"Jim suggested that a lightweight external truss would be more economical than a bulky internal steel portal system, so we came up with a steel solution that references high voltage electricity transmission towers – and the loop of power lines slung between them – for the roof trusses and columns."
Paul Newman, Director, HBV
The building's exo-skeleton consists of nine column-and-truss frames in a tapering triangular form, made from circular hollow core steel sections, which references both power transmission lines and agricultural pivot sprinklers. The roof made from COLORBOND® steel is suspended below the curving roof trusses, which reduced the external wall area by about 900m² to achieve significant cost savings.
The apparent simplicity of the structure belies the complexity of its assembly, which was exacerbated by the size of the individual elements. The roof cladding – Fielders HiKlip® 630 made from COLORBOND® steel Shale Grey™ in a Classic finish – was selected for its tray height and the fact that it could be roll-formed onsite. Expansion and contraction is controlled by a mobile flashing system with no mechanical fixings, to side-lap junctions at each truss.
The hollow-core steel truss segments were fabricated by Crisp Bros in Launceston and transported to site by road, before being bolted together onsite by local construction company Hazell Bros. "Each truss was assembled on the ground together with its purlins and suspended roof sheeting, before being craned into position, because that was easier than fixing the 54m-long lengths into place in mid-air," Newman explains. "Once all of the trusses were upright, the remaining roof sections were laid in-between."
The precast concrete walls were quickly fixed into place, with construction taking place over nine months. The modular nature of the steel frame has an additional benefit in that the building can be easily and economically extended in future, if required, by removing the southern end wall, adding new trusses and infill sections in 12-metre-wide increments, and reinstating the wall.
The walls are made from precast concrete panels with upper-level glazing around the entire perimeter to allow plenty of natural light to enter the building. At the north and south ends, six steel columns brace the walls against lateral movement.
While addressing the functional requirements and promoting environmental best practice were important elements of the client brief, Transend also wanted a building that would underscore its reputation as an innovator in energy supply. Newman says steel was pivotal to realising that vision.
"It was always going to be a steel-trussed building, although we originally explored the possibilities of using a portal frame," he explains. "But Jim Gandy informed us that a portal frame would be an expensive option and that a lightweight structure could achieve all of the client's requirements. It was a joint effort to arrive at this result."
One can count just a handful of other large scale industrial projects – among them Peter Stutchbury's Deepwater Woolshed, Lacoste and Stevenson's Barcode and HBV's earlier Southern Operations Facility – that aim to transcend economic and utilitarian design to realise buildings that are inherently useful, but also delightful and imbued with meaning.
