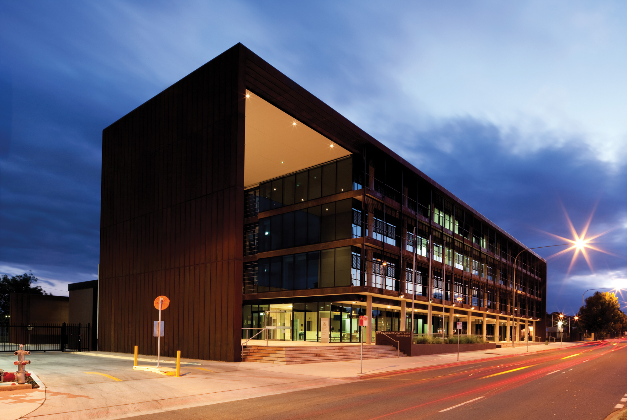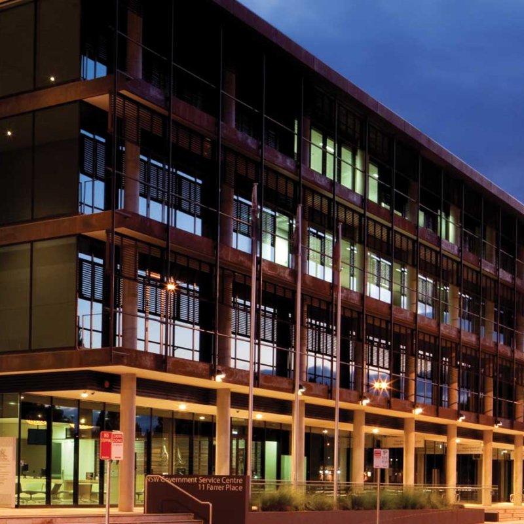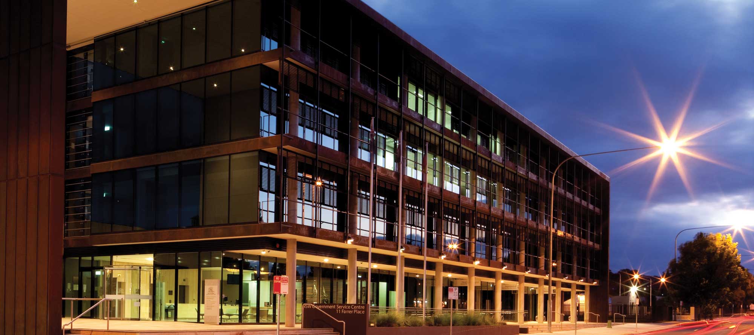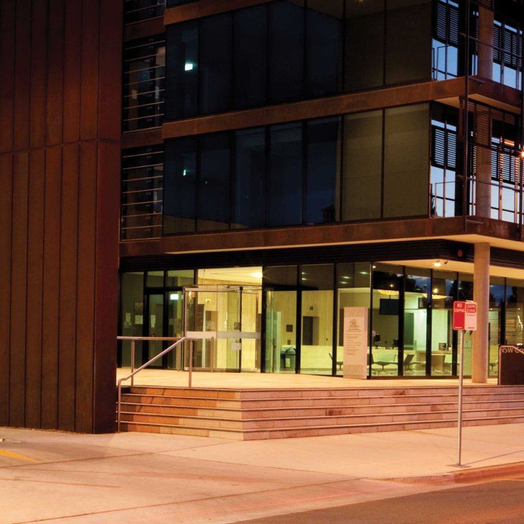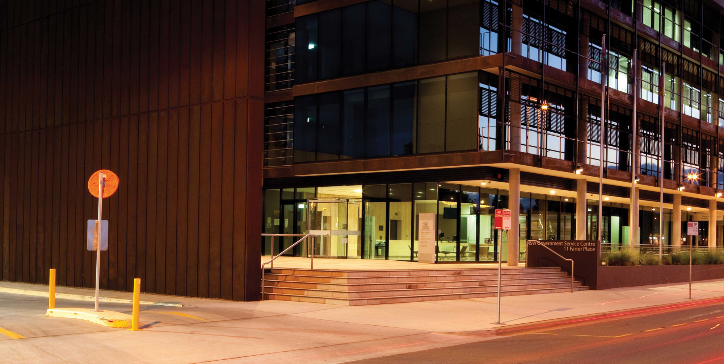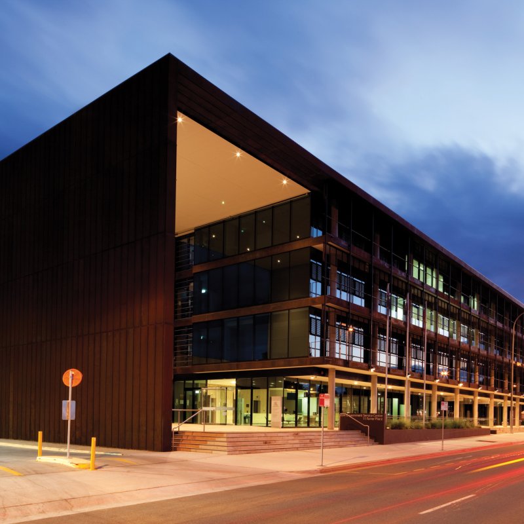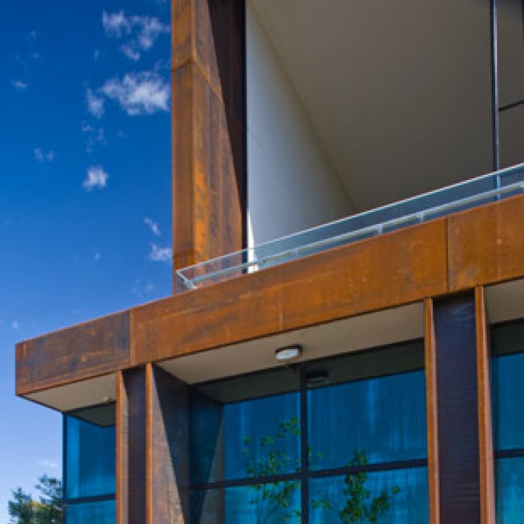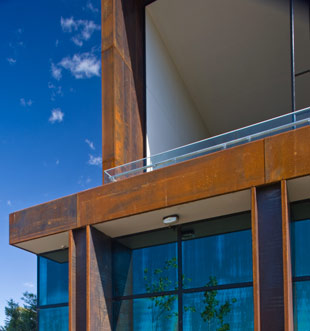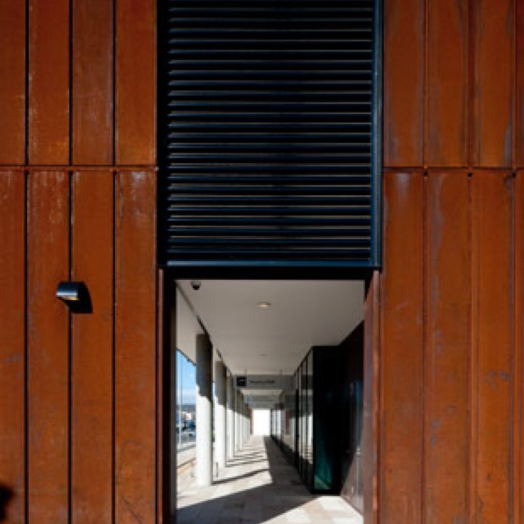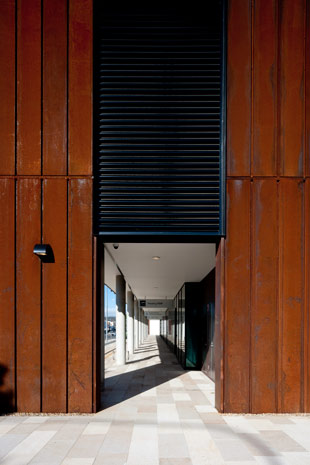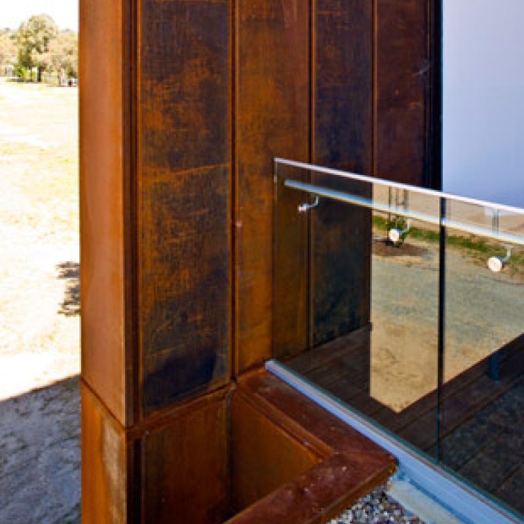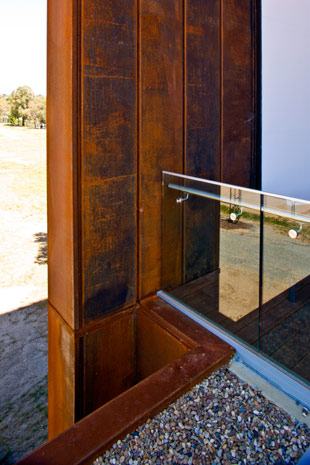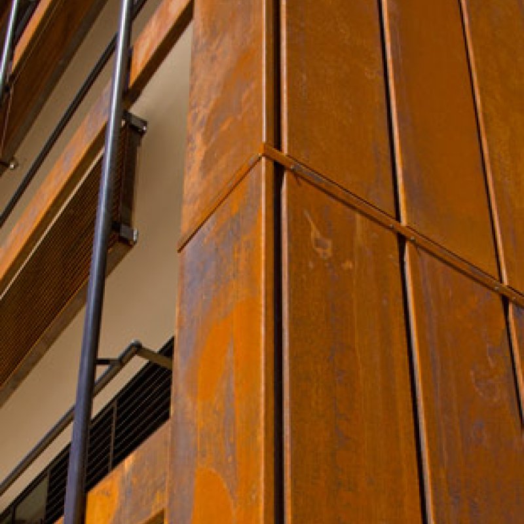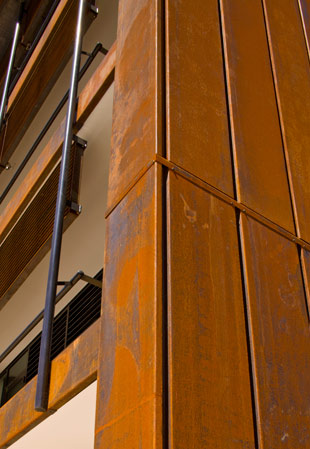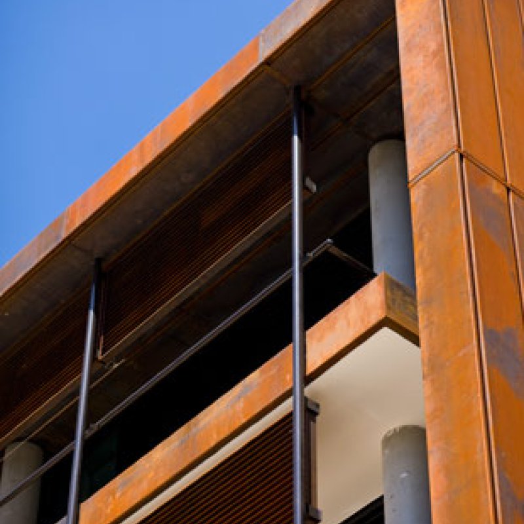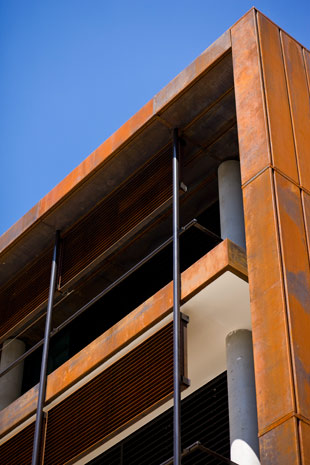Going public: a building very much of its time and place
It is more than 20 years since Queanbeyan received a new public building of such significance. But now with the opening of the four-level NSW Government Services Centre (the John Akister Building, named after the former Labor member for Monaro), this cousin of Canberra on the New South Wales state border is reasserting its identity as a major regional centre and signalling restored faith in its future.
Design Director on the project, Philip Vivian from Bates Smart Architects, describes the building as “bold and uncompromising”. So, perhaps not surprisingly, the building’s journey from concept to completion was difficult and controversial. When the architects explained to Council that the cladding made from REDCOR® weathering steel used for the folded roof plane and slatted sun-screening louvres was intended to age into an oxidised crust resembling the brick buildings which are its neighbours in the town’s civic precinct, the response was “Why not just do a brick building?”
Then, as the building was going up, there was debate in Council and the press. People wanted to know: “When are you going to paint it?”. But the intendant at the police station opposite liked it and Project Architect Albert Gregori recalls that he was cornered by a photographer from the local newspaper at the opening in the building’s spectacular forecourt who confided: “I was sent down here to rubbish the building. But I can’t do it – I love it!”
The building is the first to be delivered from ‘greenfield’ to completion by the NSW State Property Authority, established in 2006 to improve operational efficiencies in the use of Government properties. It is also a prototype for a projected roll-out of multi-agency centres – ‘one-stop shops’ – in New South Wales. The John Akister Building consolidates 13 government agencies. The aim is to provide a single information point for government services and more accessible and efficient services and, in so doing, reduce costs and eliminate duplication of support services and building management costs.
Fittingly, this heraldic building stands (in Farrer Place) at the gateway to Queanbeyan and forms part of the civic precinct which includes the law courts, the police station, the police museum and an information centre, and it backs onto the showgrounds which also include several historic brick buildings. Although the aim was always to design a modern building, the architects felt it important to respect the existing scale and character of the town – its verandahs, wide streets and brick buildings. In this way, the building would complement the historical town and play a role in affirming Queanbeyan’s identity. The aim, says Vivian, was to build “something which is both civic, but also of its place”.
The innovative aspect of the building, according to Vivian, is not so much the use of the material, but more to do with “the correct detailing and how the building was constructed.”
“The whole idea,” he explains, “is to create framed views to open space. Queanbeyan is a very open town and we didn’t want a building that simply sat there. The building has two bars at the cores. So, it was a case of slipping these two bars at either end to frame the open space. This creates the gesture of a large civic forecourt at one end and at the other to frame the break-out spaces and the views through to the showgrounds. So, you get the sense of a building with very solid ends and open and framed vistas.”
Philip Vivian, Design Director on the project, Bates Smart Architects
The building is set back from the street and steps up to the grand entry of the forecourt, with an imposing anodised sign set into an off-form concrete wall. A colonnade runs down the street facade where there are four government departments which, for security and privacy reasons, require their own ground-floor shop-fronts. All the other government departments are accessed through the forecourt into the public lobby, which serves as an information centre and informal meeting area.
The great visual gesture is the folded roof planes which both define the building and break up its mass, allowing it to engage with the landscape and its urban context. The cladding, including the customised sunscreen louvres on the street facade is made from REDCOR® weathering steel grade HW350A. “It is,” says Vivian, “custom cladding. It’s custom-folded using the sheet dimensions. We cut them in half and created the cladding dimension and then folded it.” It is a strategy used once before by Bates Smart in its Headquarters Training Command Building at Sydney’s Victoria Barracks in 2001.
The sheets are held together using horizontal welded joints, in this case butt joints with a flashing to allow for expansion. The overall process minimised wastage, reduced downtime on site and eliminated the hazard of metalworkers having to weld up in the air. The innovative aspect of the building, according to Vivian, is not so much the use of the material, but more to do with “the correct detailing and how the building was constructed”. The detailing, for example, minimises run-off from the sheets in areas that might affect the public.
“There was a needless concern,” says Gregori, “about people walking under the building coming into contact with oxidisation. However, it’s been detailed to address all such issues that have in the past arisen in the use of weathering steel.”
Albert Gregori, Project Architect
Hence, the walls run down into a gravel-filled spoon drain so that any water coming down the walls is disposed of there, rather than splashing onto the paving. The paving has also been partially pre-stained to camouflage any oxidisation that may fall onto it. This mixture of bush-hammered, exfoliated and honed stone also gives the paving a constantly changing texture.
The use of weathering steel achieved a number of objectives for the architects. Its tough appearance echoes the rugged and windswept Monaro Plains, thus helping to anchor the building in its landscape context. Its patina will, over time, also weather to reflect the historic brick buildings of Queanbeyan. Moreover, as a weathering material it does not require painting or a lot of maintenance.
The use of weathering steel also gave the architects the opportunity to create a rich palette. The interiors of the extruded folds are compressed white cement sheeting, creating a dramatic contrast – what Vivian refers to as a “rustic exterior and refined interior” – between the soffits of the roof planes and the crisp interiors and expansive through-views.
The roof is LYSAGHT KLIP-LOK® profile made from COLORBOND® steel in the colour Woodland Grey®. It collects all rainwater for landscape irrigation and is one of a cluster of sustainable strategies which have gained the building a 4.5 star ABGR rating. The building is on a north-west axis, with natural light maximised by floor-to-ceiling glazing (high performance double-glazing, argon-filled to deal with the cold winters).
To reduce the resulting heating and cooling loads, the architects have extended each floor slab to create a shaded “verandah-like space”. Customised REDCOR® weathering steel louvres are used on the western (street) facade, angled down and bolted to fine mild steel vertical pipes which – along with the slender off-form concrete columns – form a filigree referencing the interplay of horizontals and verticals in Queanbeyan’s historic verandahs. The public and break-out spaces are mixed-mode to allow for natural ventilation.
The use of REDCOR® weathering steel serves a number of strategies – environmental, aesthetic, sustainable and contextual. The changing surface and materiality of the steel sets up an impressive counterpoint of colours and textures, while the white compressed cement interior planes, stone, the black anodised panels and anodised aluminium windows create a building right for its place. And for once, the term iconic might be just the right epithet for a building which is certain to help shape a contemporary identity for historic Queanbeyan.
