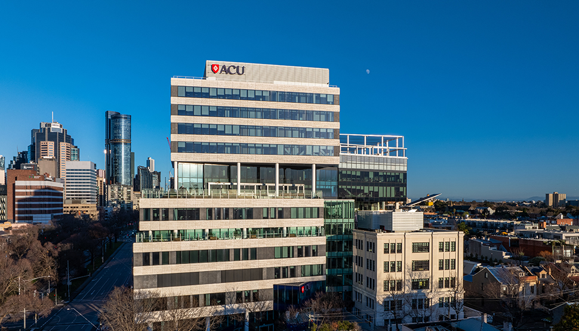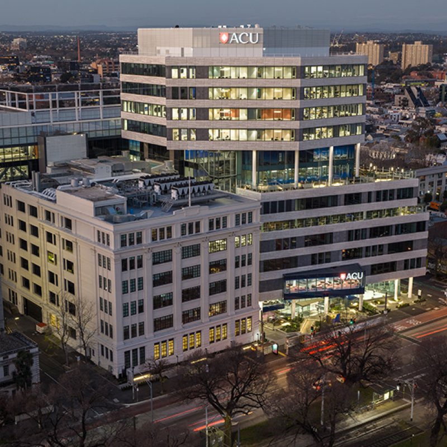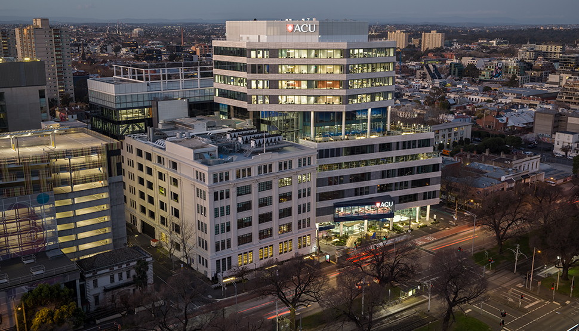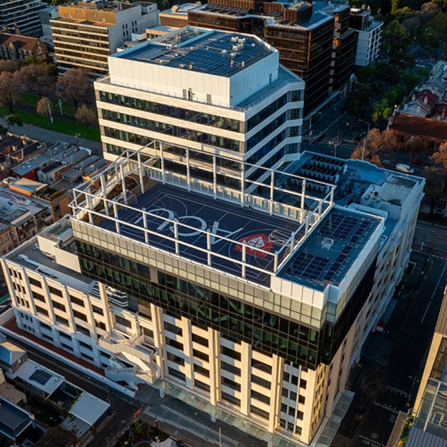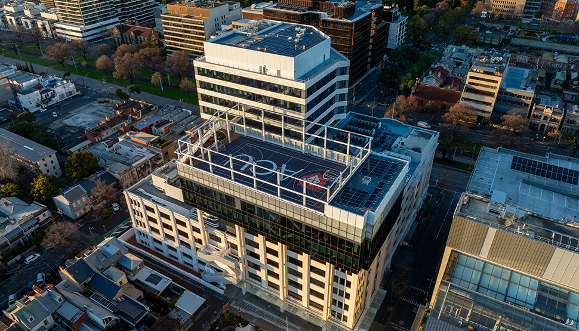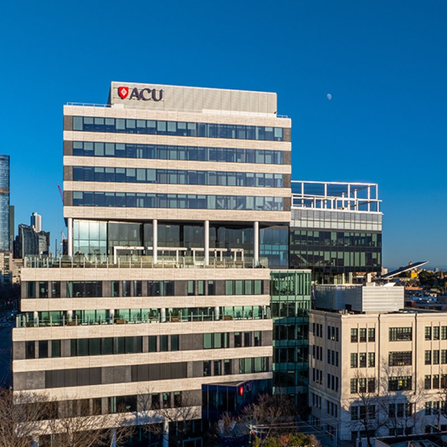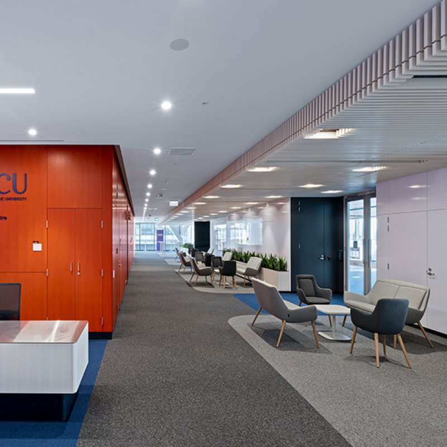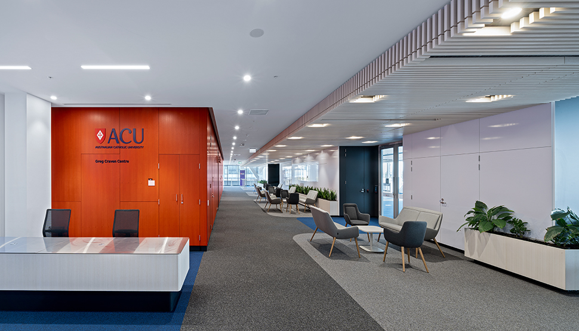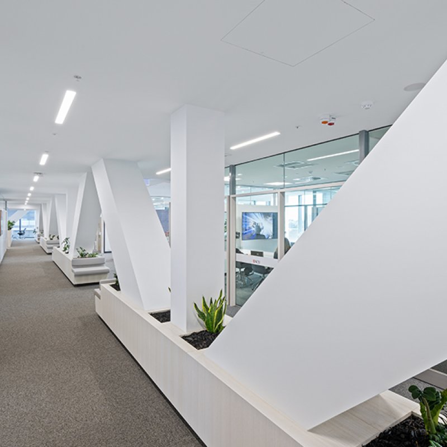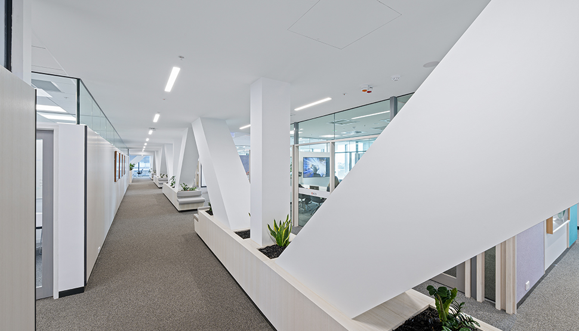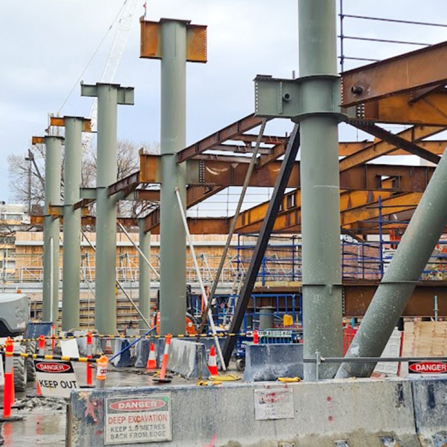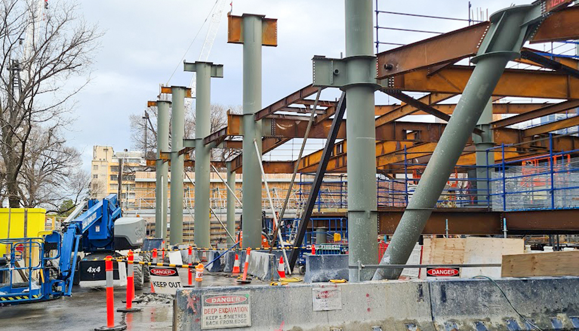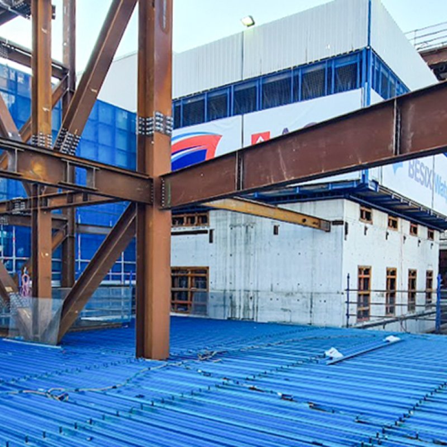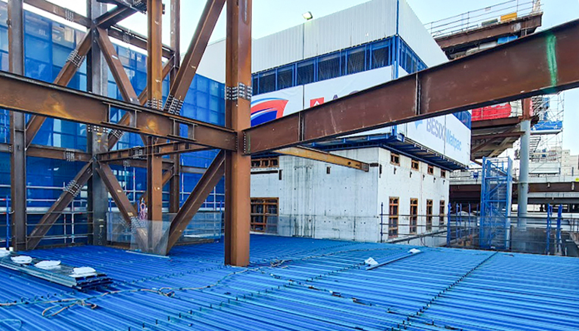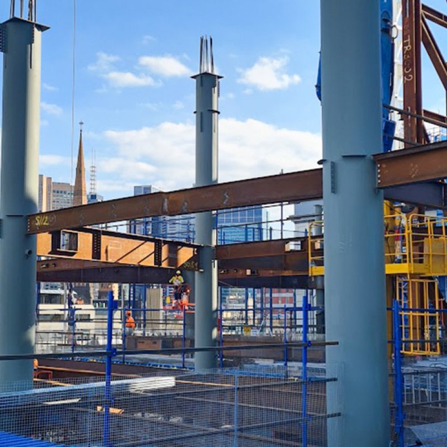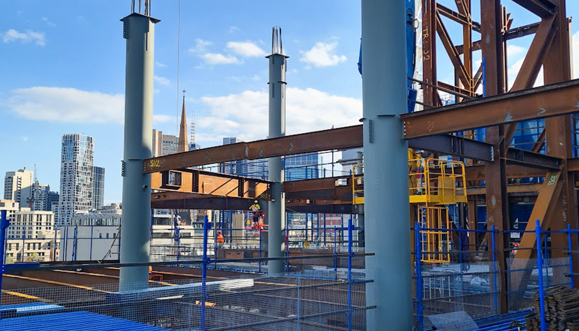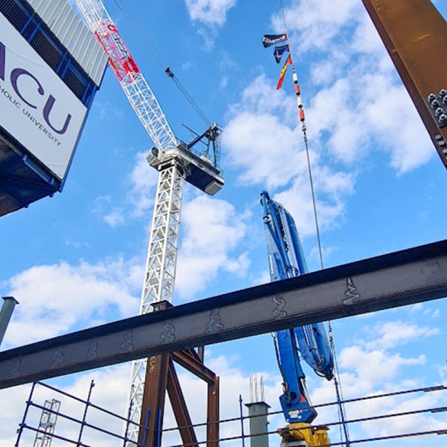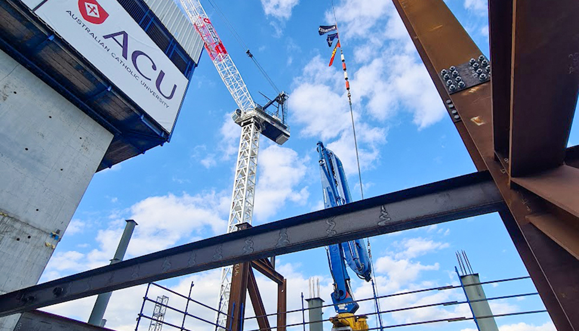Project Background
If ever there was a construction project that exemplifies the robustness, and design flexibility of steel as a contemporary and enduring building material, the Australian Catholic University's (ACU) Saint Teresa of Kolkata (STK) building in the inner-city Melbourne suburb of Fitzroy shines as a beacon of engineering, construction, and architectural excellence.
This project was first conceptualised in 2015 in response to the ever increasing demands on the ACU's existing Saint Patrick's campus, which at the time was the fastest-growing University in the country and projected to grow its student and teaching staff by 30% over the next five years. Clearly the existing fragmented campus, which spanned multiple sites, intersected by busy city streets, and constrained by limited learning spaces, required a complete rethink, not only of its physical limitations but also of how best to deliver academic outcomes for its growing student population.
Following a lengthy concept, design and development process, the ACU's conundrum was resolved by incorporating the University's existing heritage-listed Mary Glowrey Building (MGB) and surrounding site into a new multistorey vertical campus, driven by a desire to consolidate the University's footprint and its many faculties into a single, purpose-built facility. This visionary design brings people together in a pedestrian-friendly precinct, encouraging collaboration, promoting better learning, incorporating state-of-the-art technology and most importantly, helping to future-proof the University to grow, adapt, and evolve.
Achieving this objective, however, proved extremely challenging, given the site's heritage-listing and its physical constraints, notwithstanding the ACU's key mandatory objective that the existing Mary Glowrey Building remain fully operational during construction.

