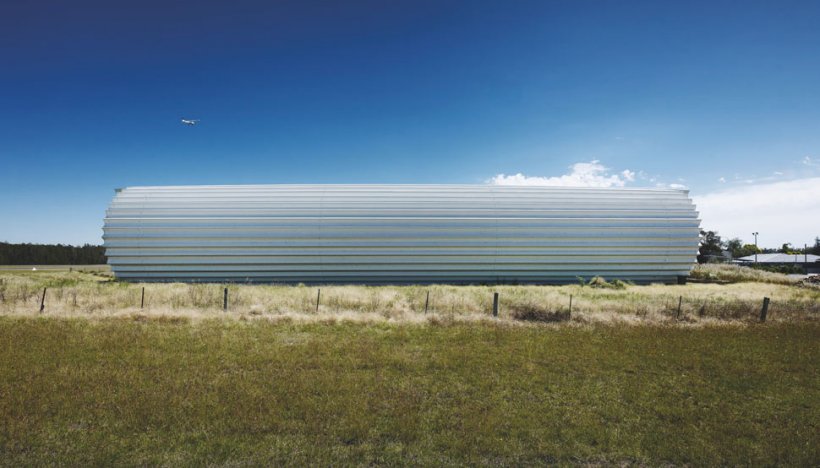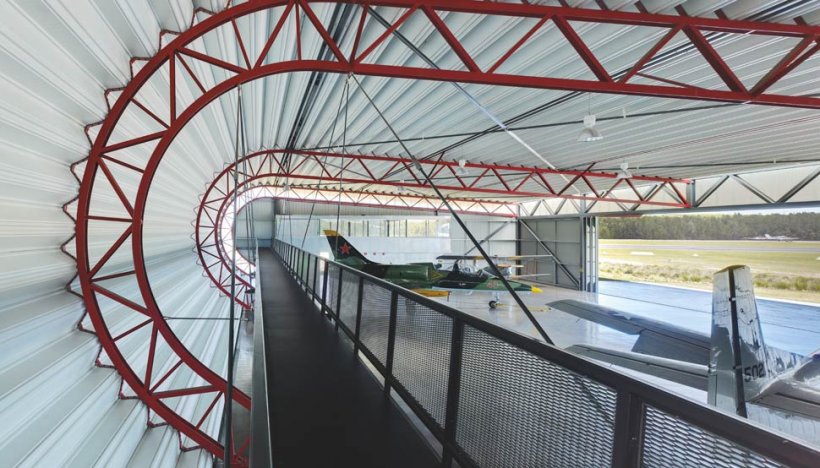Used in this project
- Products
- Fielders ARAMAX®
- Materials
- COLORBOND® steel - Classic finish
- Colours
-









The Hangar at Cessnock Airport embodies a lot of design consideration and logical thinking. Architect Peter Stutchbury convinced his client to build a landmark hangar.
Stutchbury commissioned a wind assessment from the University of Sydney to test the structural efficiency of the design, a process that cost $12,000, but which he says saved five times that amount by helping to refine the design and reduce the building’s steel content.
“We were able to eliminate the building’s secondary structure – there are no purlins or girts, and the primary structure; the portal frame – is made from only two types of standard steel sections,” Stutchbury said. “The roof holds the whole thing together.
Effectively the COLORBOND® steel is the building’s entire skin rather than just its facade.
Architects had to consider design issues of tension and compression in the one surface for the first time.
“Another advantage of our design is that it offers more hangar space internally than an off-the-shelf hangar would have provided, and we were able to achieve 25 per cent savings on the overall steel content in comparison with a standard hangar.”
This feat was largely accomplished by the rounded southern elevation, which curves upwards to become the roof, concluding with a 12.5-metre cantilever on the northern elevation. The curved section acts like an aerofoil to deflect the prevailing southerly winds – which can reach 100km/h – up and over the building. The steel roof is also slightly curved downwards from the centre to its eastern and western edges, to provide additional wind deflection.
The primary structural system comprises four curved trusses that incorporate roof brackets, so the roof cladding is directly attached to this frame, and the main portal frame on the northern elevation that provides the 30-metre span for the four sliding hangar doors to open to the taxiway. The roof sheeting – ARAMAX® 800A100 G550 made from COLORBOND® steel Surfmist® in a Classic finish – was rolled on site in 55-metre lengths before being strategically attached to the trusses.
“Stutchbury explained. “It’s only when the roof sheets are installed that the building becomes stable and structurally cooperative.
“The Hangar is designed to move 150 millimetres on the northern side: there is a lot of give in the building.
“The Hangar does respond to environmental concerns. It has sunshades to the west and a big overhang to the north, and cross ventilation at roof level to eliminate condensation. It’s made from lightweight and direct materials (the steel elements were affixed with screws and bolts so that the building can be disassembled and reused at any stage of its life),” Stutchbury said.
Two accommodation and service rooms or ‘pods’ are externally encased with cladding made from BlueScope GALVABOND® steel and are linked by a suspended steel-framed walkway.
Stutchbury said: “I think it is a remarkable building for $830/m2 because it is fully serviced with bathrooms. It has the apartment and office space, as well as the big hangar. It’s a very flexible venue.”








